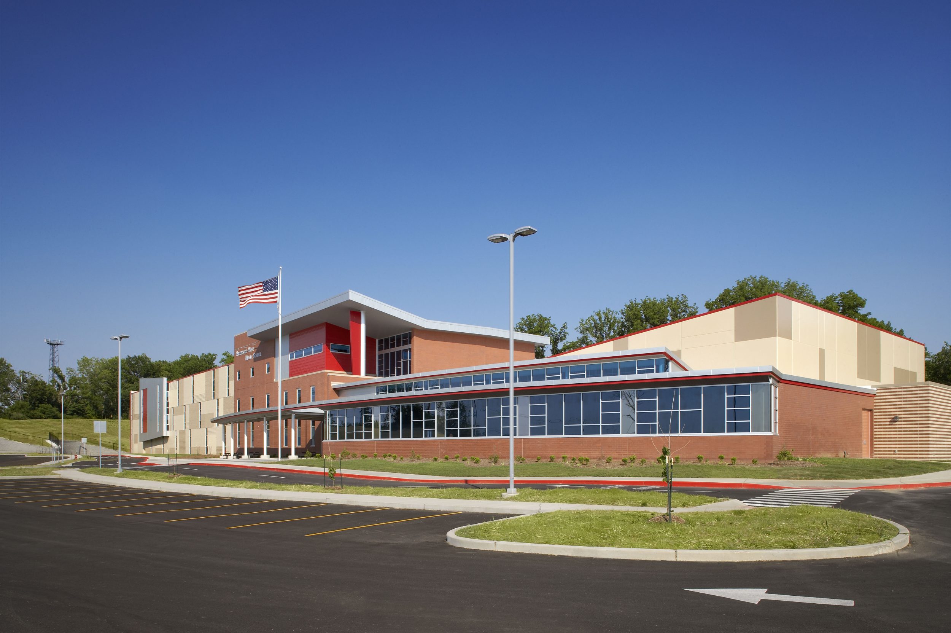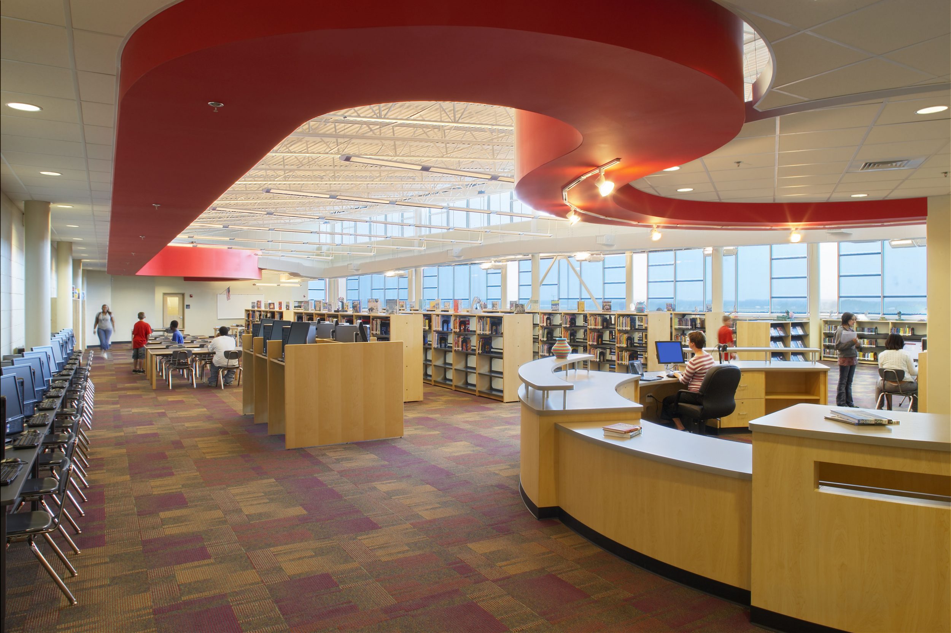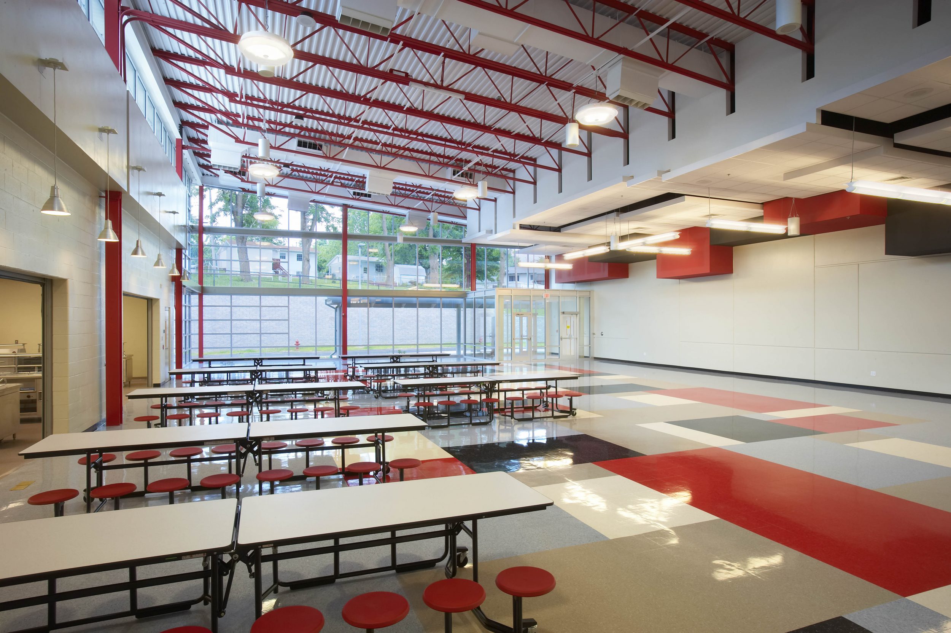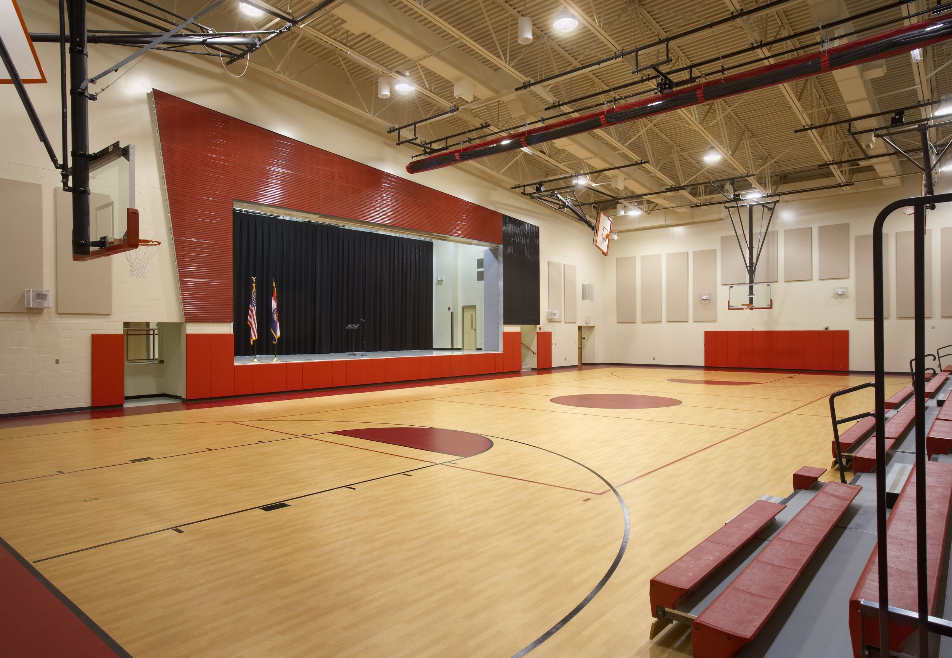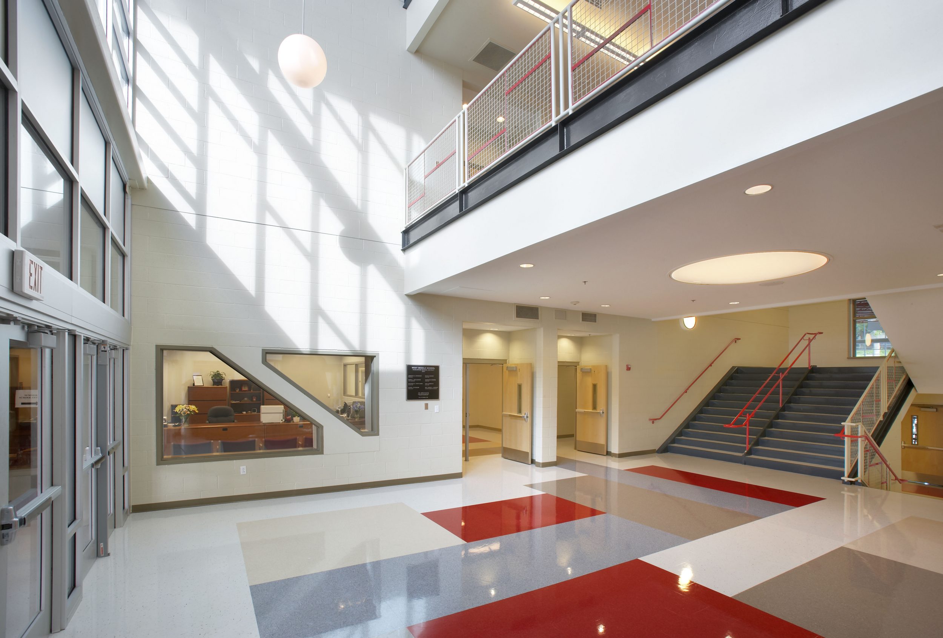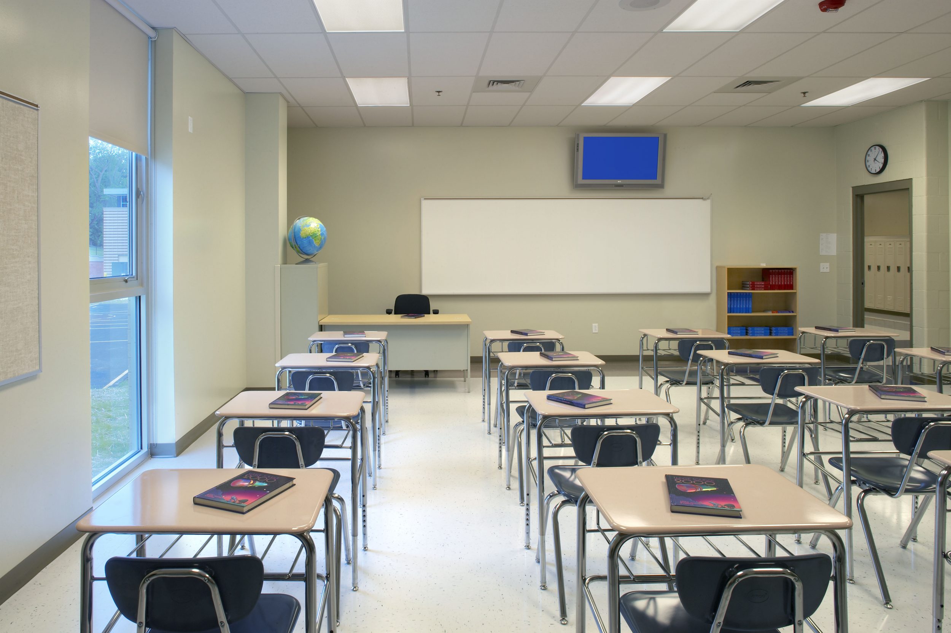Project Summary
Three architecture firms have collaboratively programmed, designed, and prepared construction drawings for four 115,000 sf of facilities that are designed to serve 9—students in grades 6-9. The schools will feature three grade-level “houses,” each comprised of two teaching teams and a state-of-the-art learning resource center complemented by classrooms/labs, a performance gym, and administrative and support spaces. The West Middle School required careful site adaptation and extensive earthwork to contain all amenities the district desired.
Project Data
- St. Louis County, Missouri
- Hazelwood School District
- 11.1 Acres
- 115,000 gsf
- 1 & 3 Stories
- 900 Student Capacity

