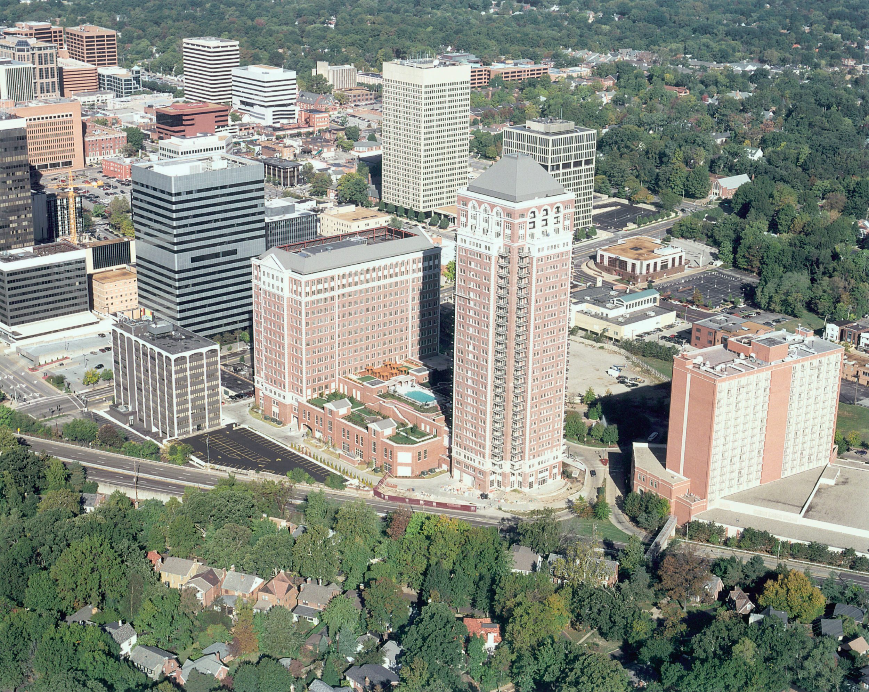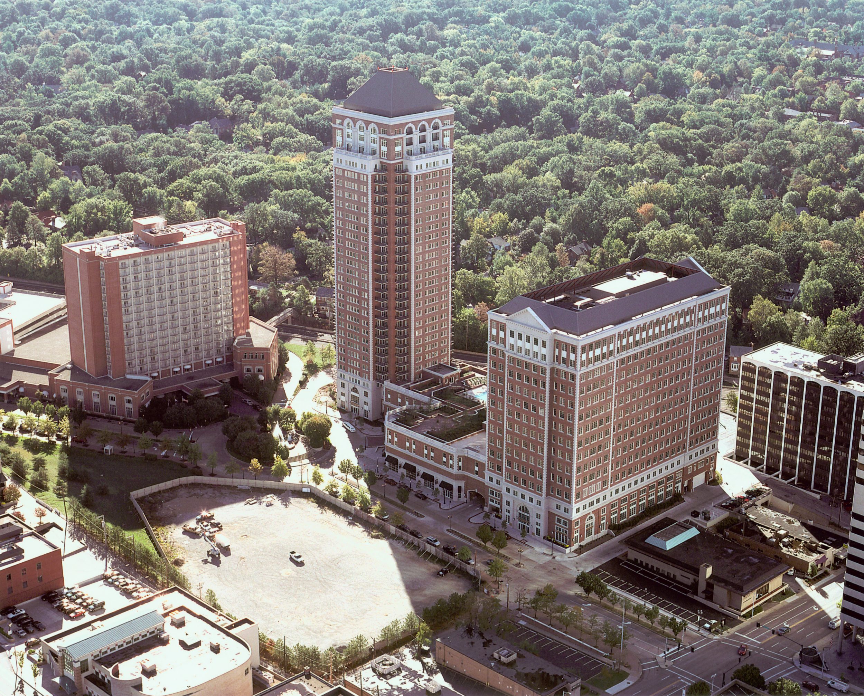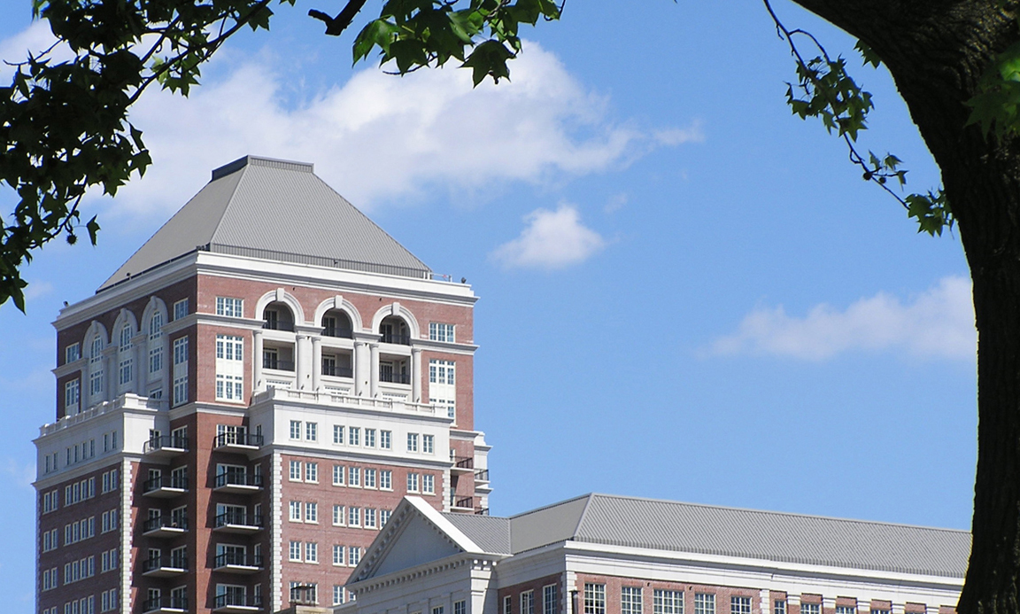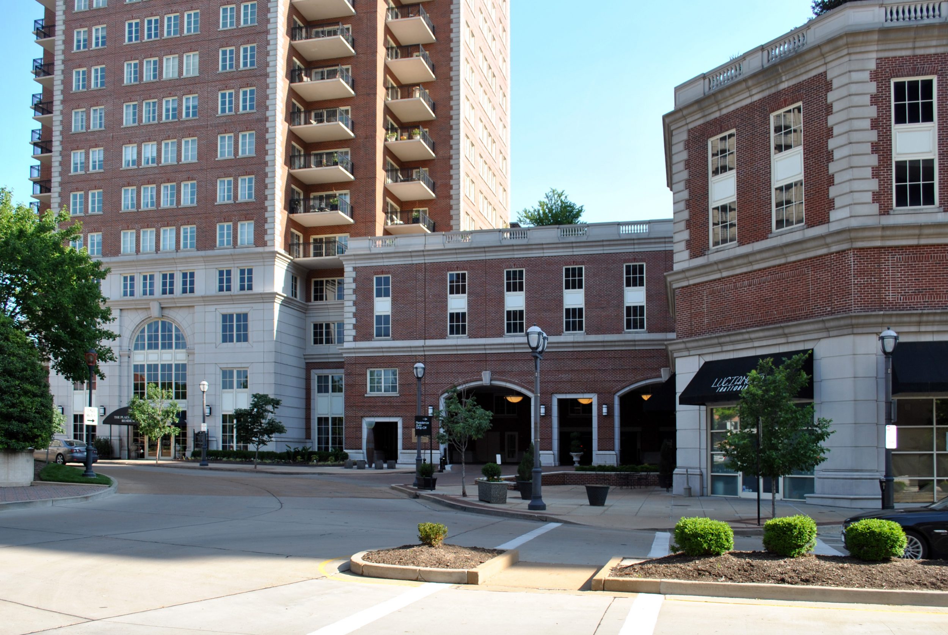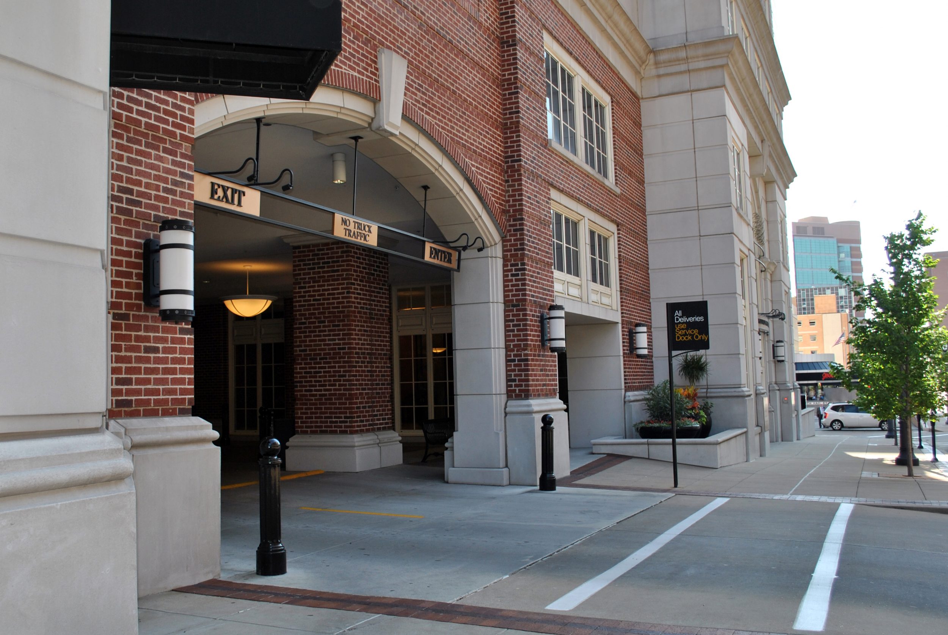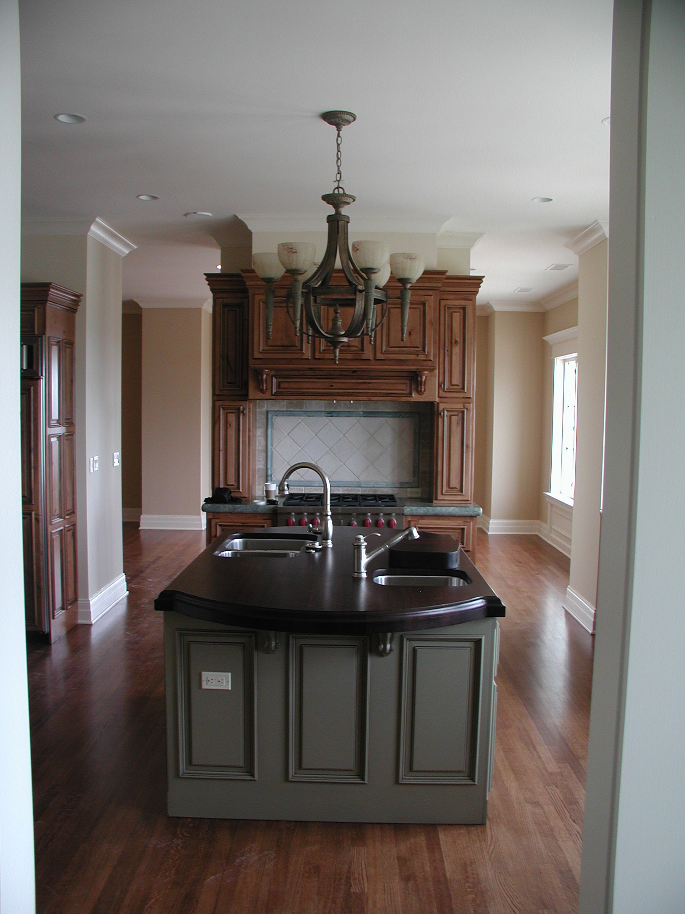Project Summary
A mixed-use project of this size, combining retail, luxury condominiums, tenant offices, and a parking garage, requires considerable planning and many participants. TR,i was instrumental in guiding the project through the municipal approval process for this constricted urban site. Bordering a residential neighborhood, the approval process required balancing the concerns of the neighbors with the requirements of the municipality. Providing both owner representation and peer review throughout the design and construction phases, TR,i was a critical member of the project team. By developing the design and executing construction documentation for the standard high end condominiums, TR,i established the benchmark for luxury condominiums in the community.
Project Data
- Clayton, Missouri
- THF Realty Company
- 2.81 acres
- 743,000 sf
- 30 story Condo Tower
- 16 story Office Tower
- 10 level Parking Garage
- 457,000 sf Parking
- Unit Plans and Interior Design
- Consulting Architects

