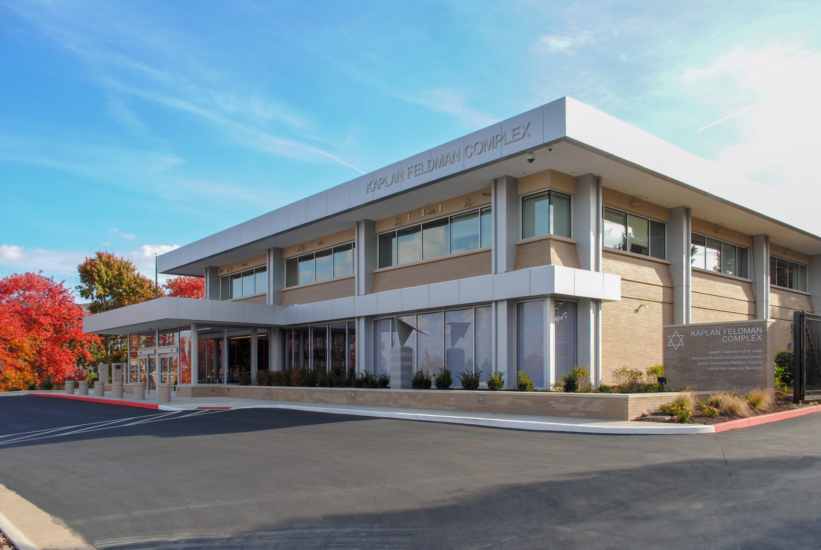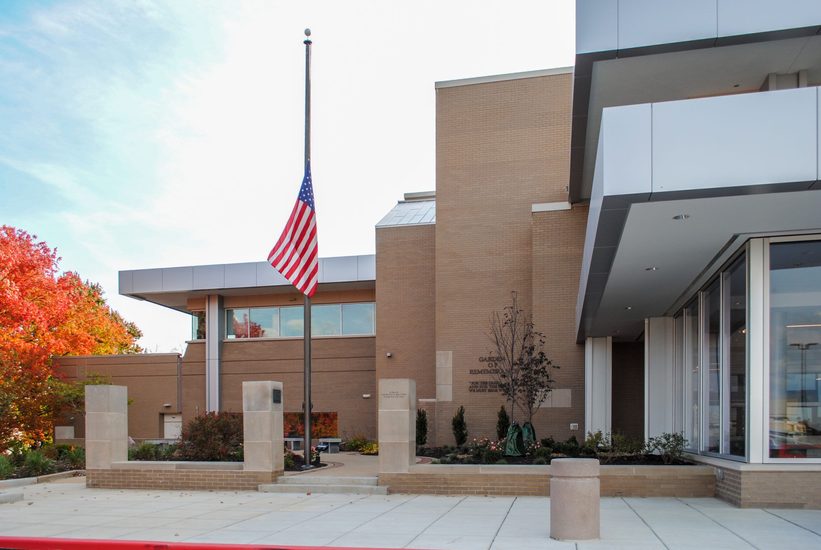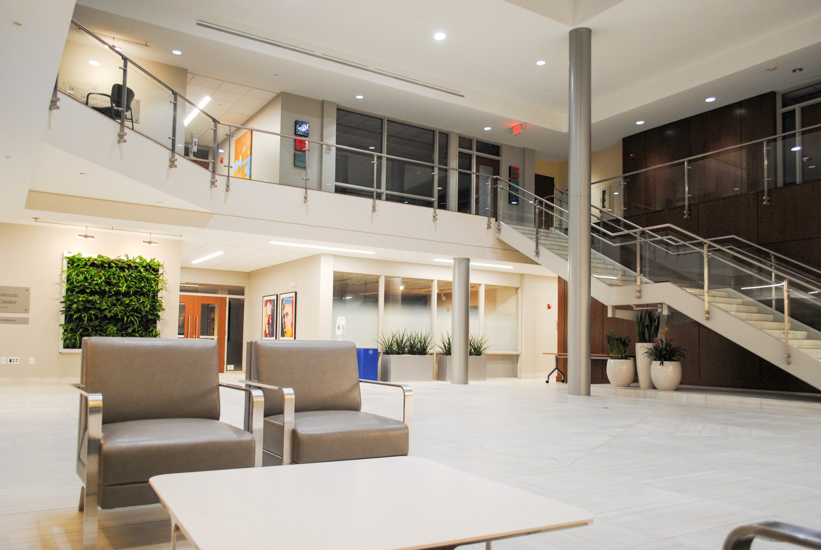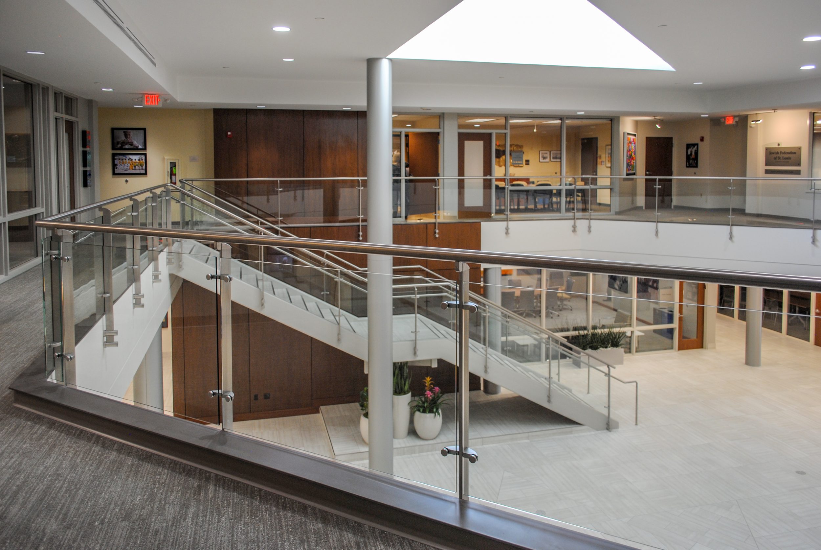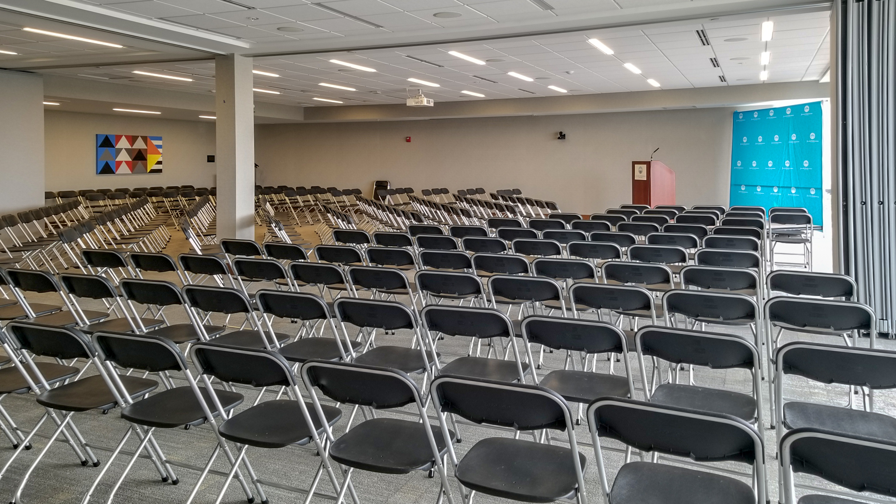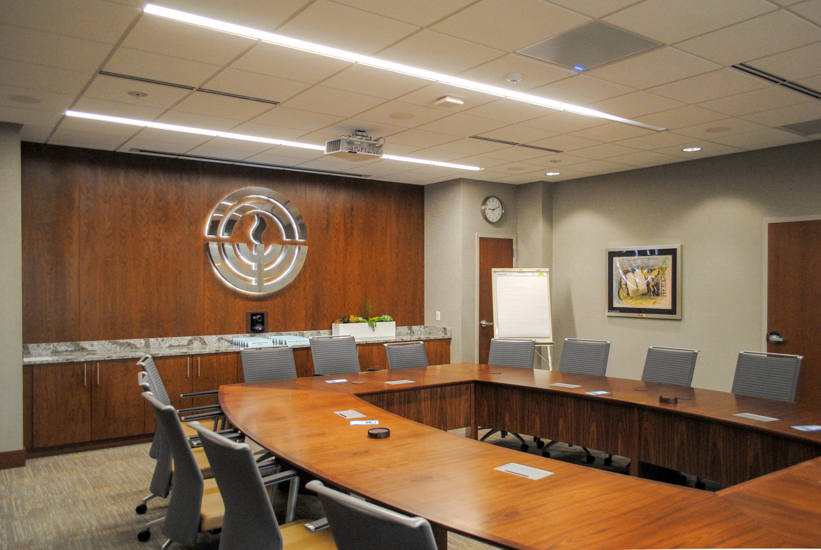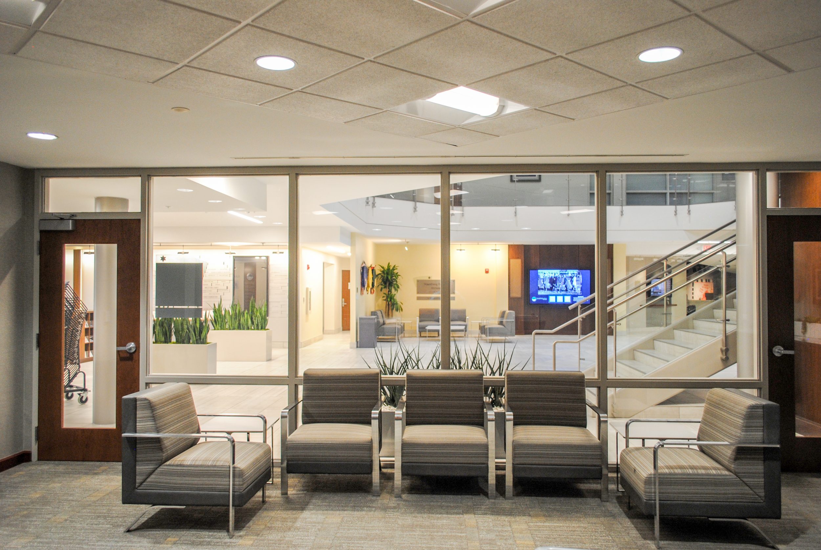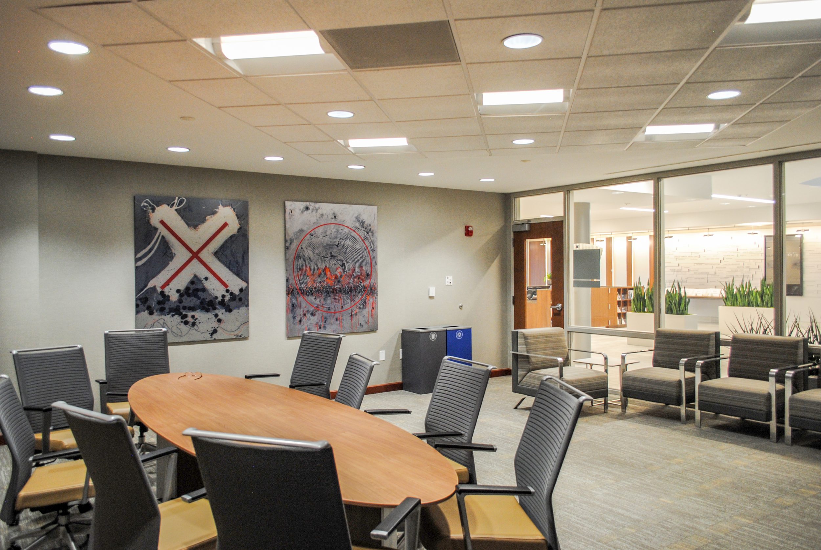Project Summary
To blend the existing Kopolow Building, since renamed the Kaplan Feldman Complex, with the other buildings on the Jewish Federation Campus, an aluminum composite band was added to the top of the structure and the existing brick columns were wrapped in the same aluminum composite. The Owner requested natural lighting for their first Floor Board Room space, while maintaining its flexibility with operable partitions. This was accommodated with the addition of floor to ceiling glazing. The new entry addition utilized the same materials to make a cohesive exterior that now better fits in with other building on the campus. The entry addition creates a more secure entry with better site lines and a larger control desk. Interior upgrades included relocating the existing elevator and the installation of monumental stair to the second floor. By relocating the elevator, the onsite Holocaust Museum has a better accessible entry. This along with a new glass rail at the Second Floor opens and lightens the two-story atrium. New finishes throughout the First Floor, Second Floor Conference Room, and restrooms updates the overall feel of this office that were once dark and outdated.
Project Data
- Jewish Federation of St. Louis
- St. Louis, Missouri
- 23,508 SF 1st Floor Renovation
- 3,956 sf 2nd Floor Renovation
- 448 sf Vestibule Addition
- Completed 2018

