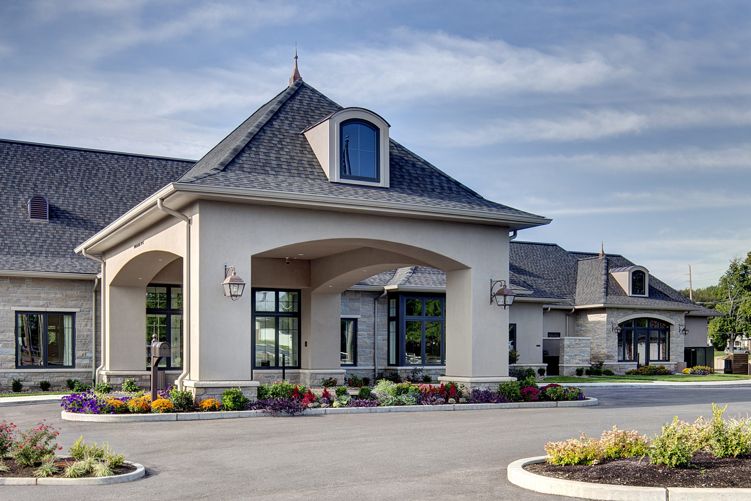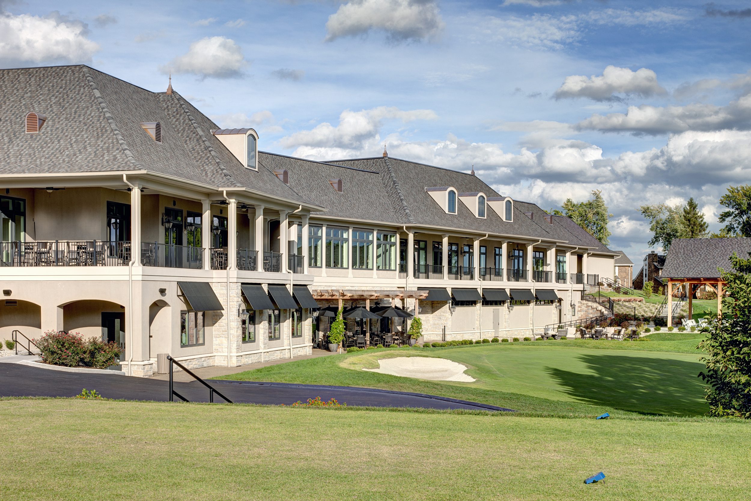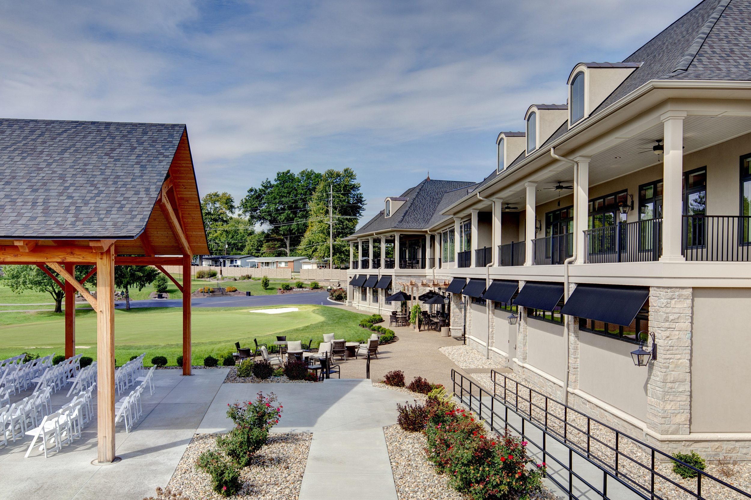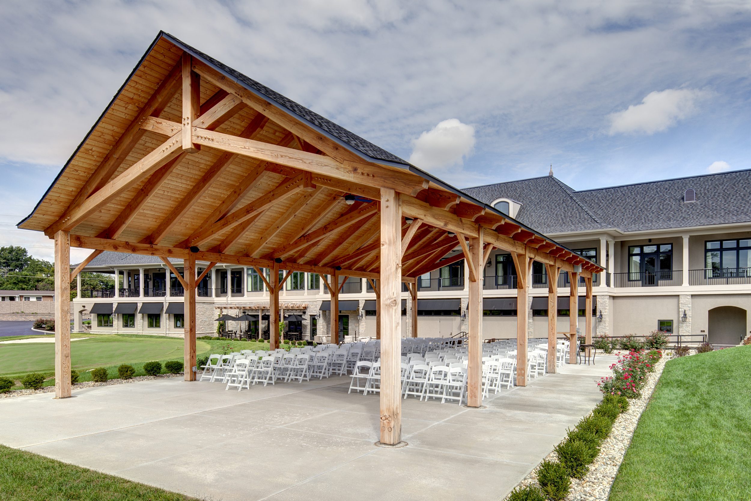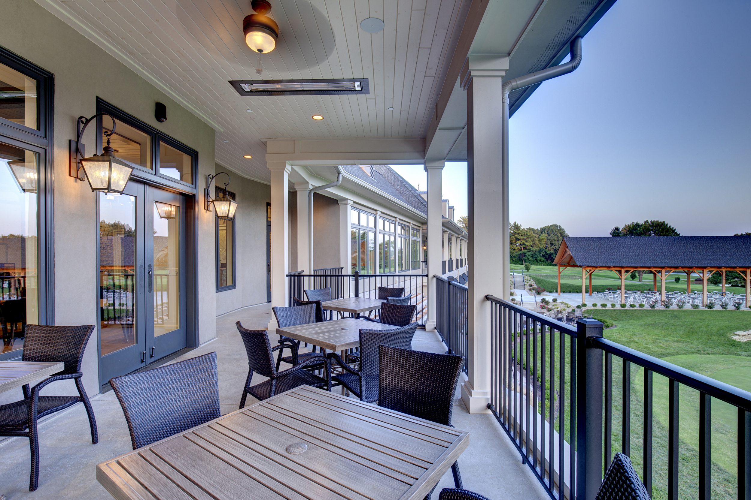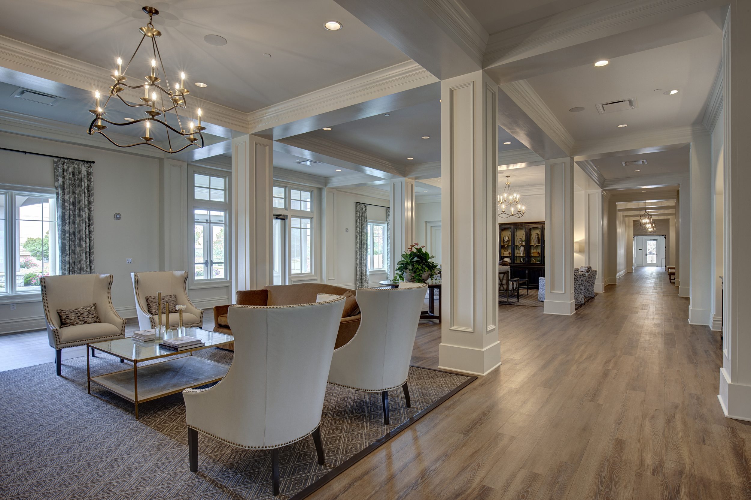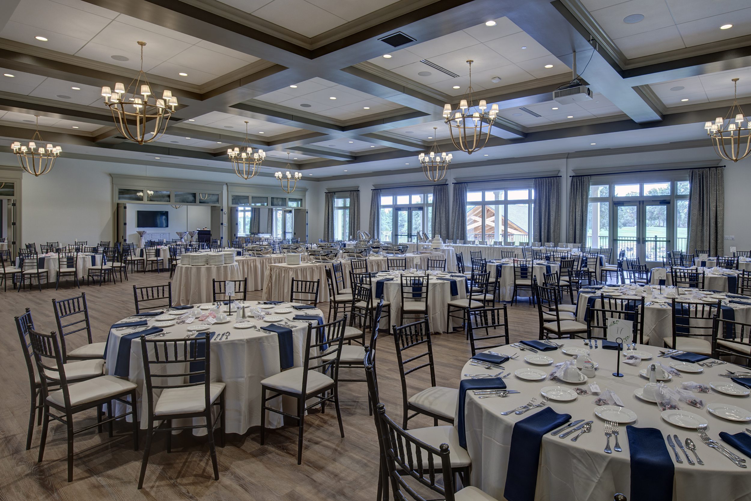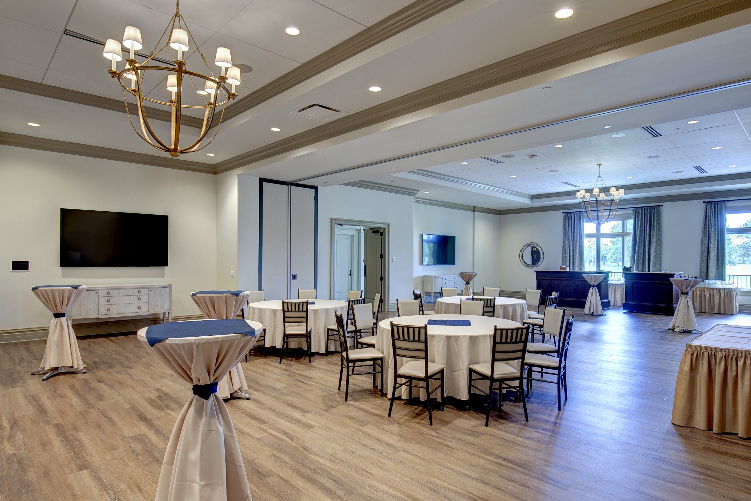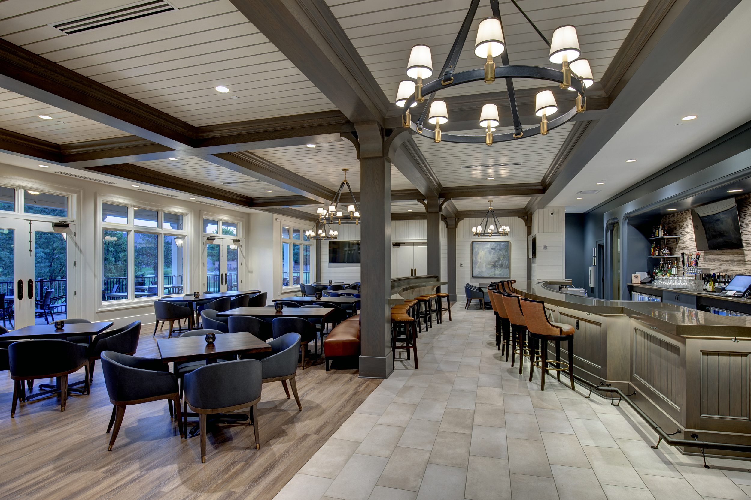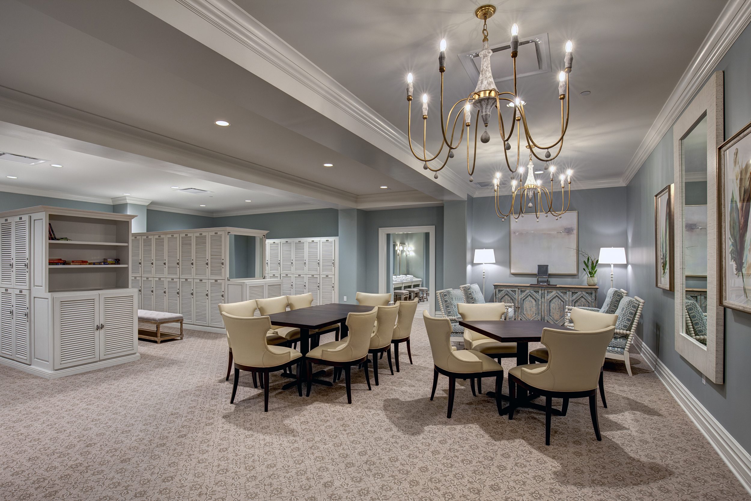Project Summary
In February 2017, the landmark clubhouse of Bogey Hills Country Club
was destroyed by an early morning fire. Immediately, the owners decided
to rebuild and continue the club’s legacy. TR,i teamed with Brinkmann
Constructors to Design/Build the new state-of-the-art facility. The new
building will be 40,000 sf. and provide amenities fulfilling the Club’s promise to create the “Premier golf and banquet club in the region.” Boasting a 5,000 sf Ballroom with seating for 275, a Mixed Grill and Kitchen, and over 2,600 sf of lounge and private dining, this building will be a highly sought after space for banquets and receptions. Other amenities include a Pro Shop, Locker Rooms, Bag Room, Fitness Center, Golf Simulator and Training Facility for members.
Project Data
- Brinkmann Constructors
- Design/Build
- 40,000 sf
- 2 story
- Completed: Spring 2018
- Photos: Jeff Wellman

