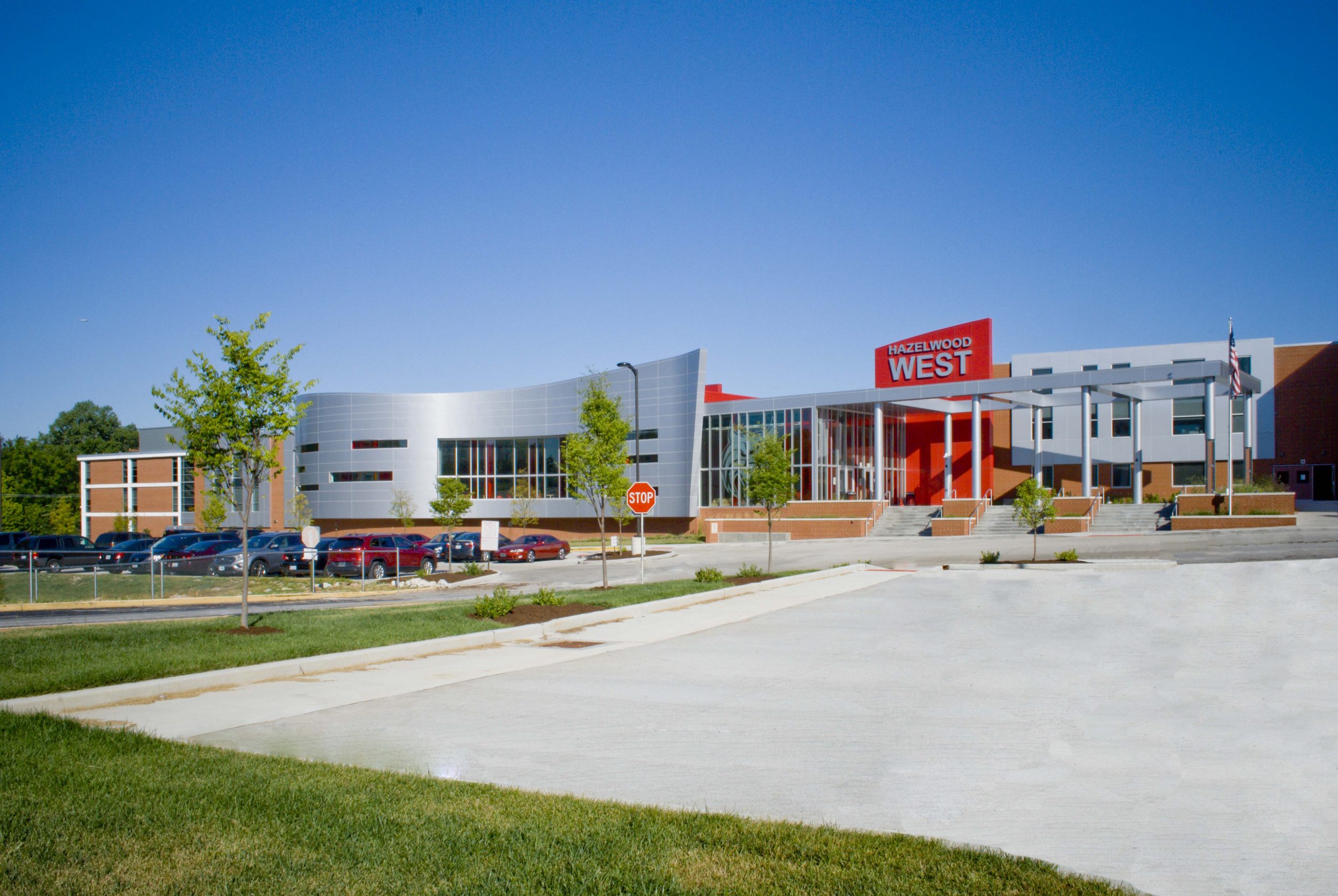
Hazelwood West HS Building Facade 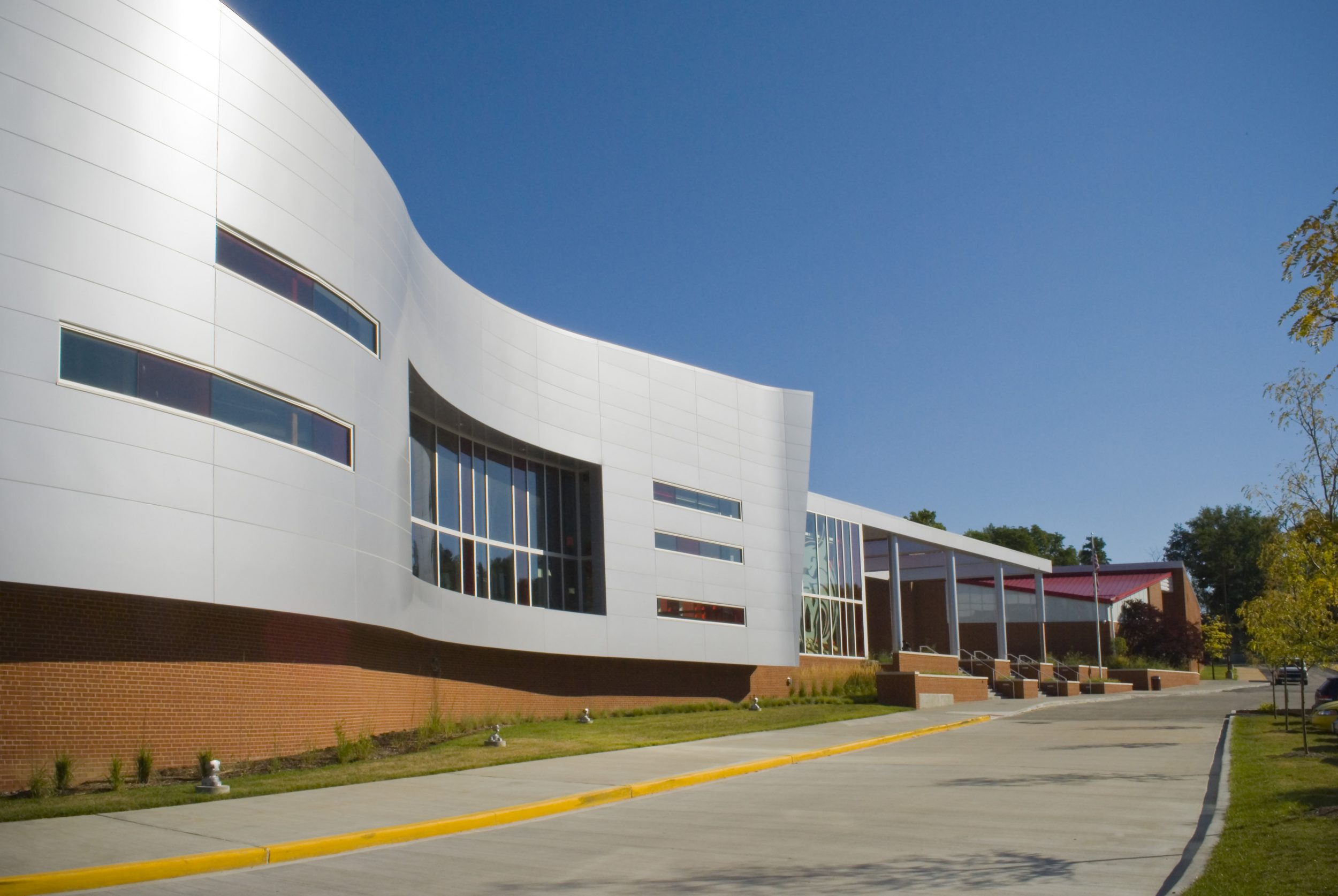
Hazelwood West HS Media Center Exterior 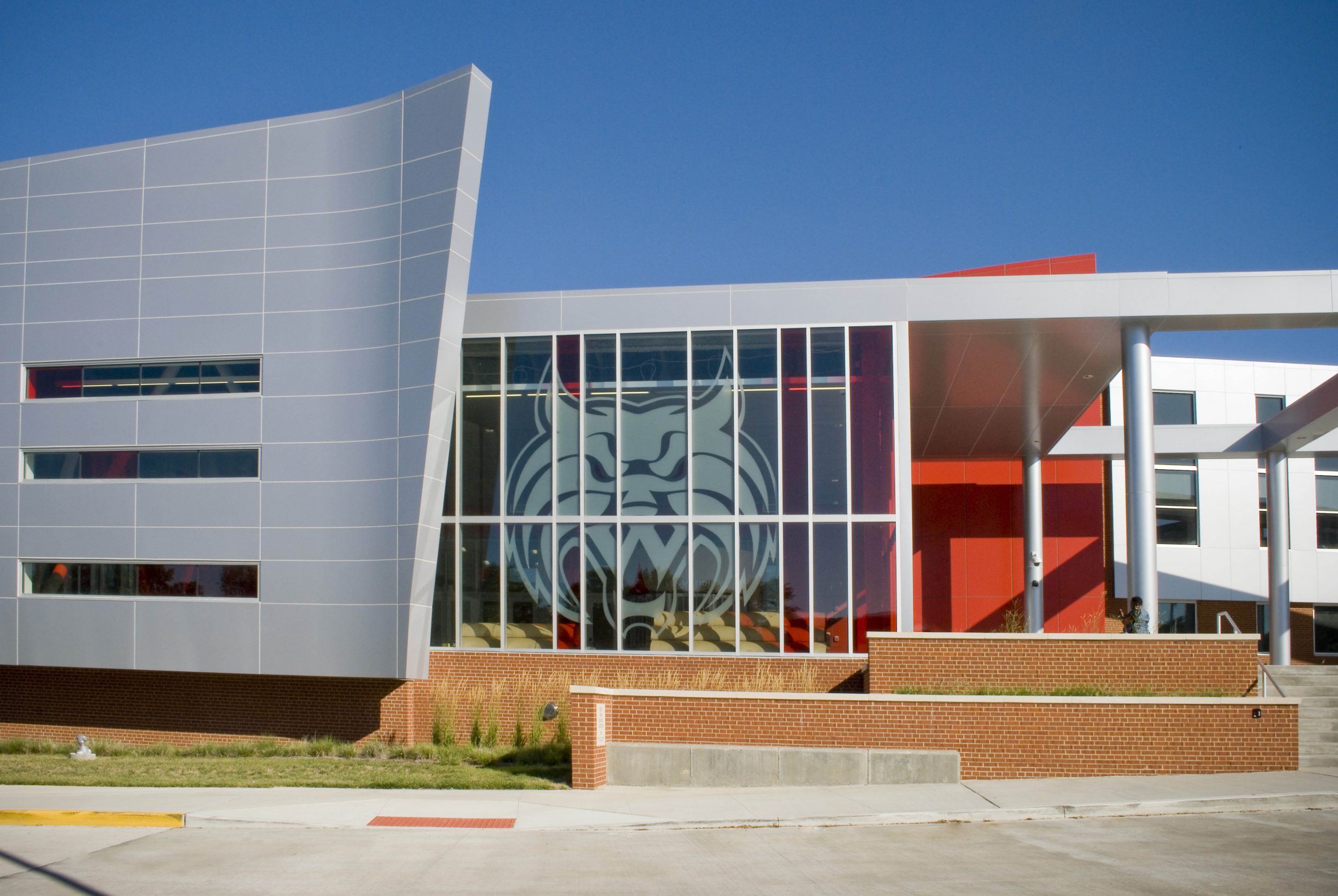
Hazelwood West HS Building Entrance 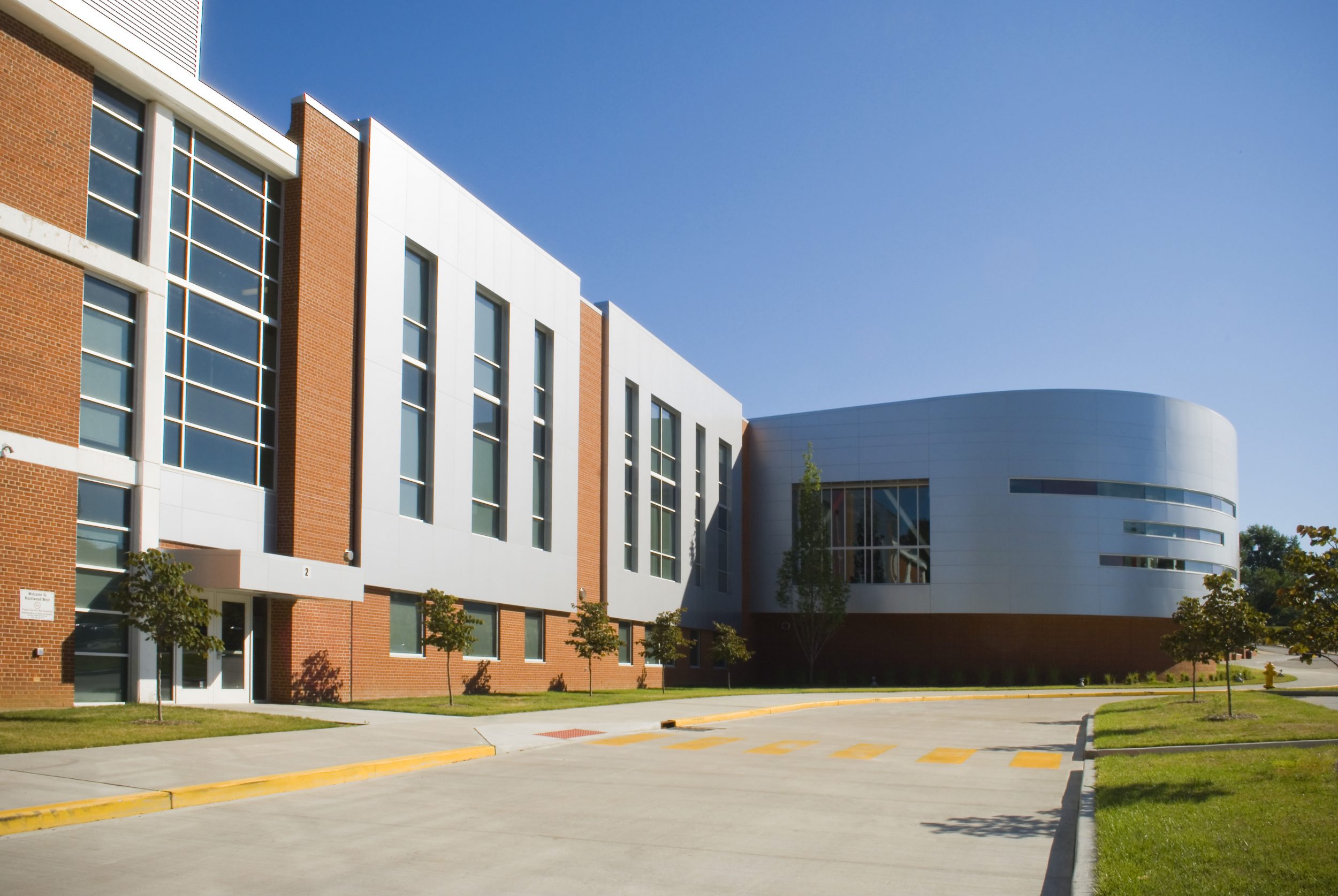
Hazelwood West HS Building Facade 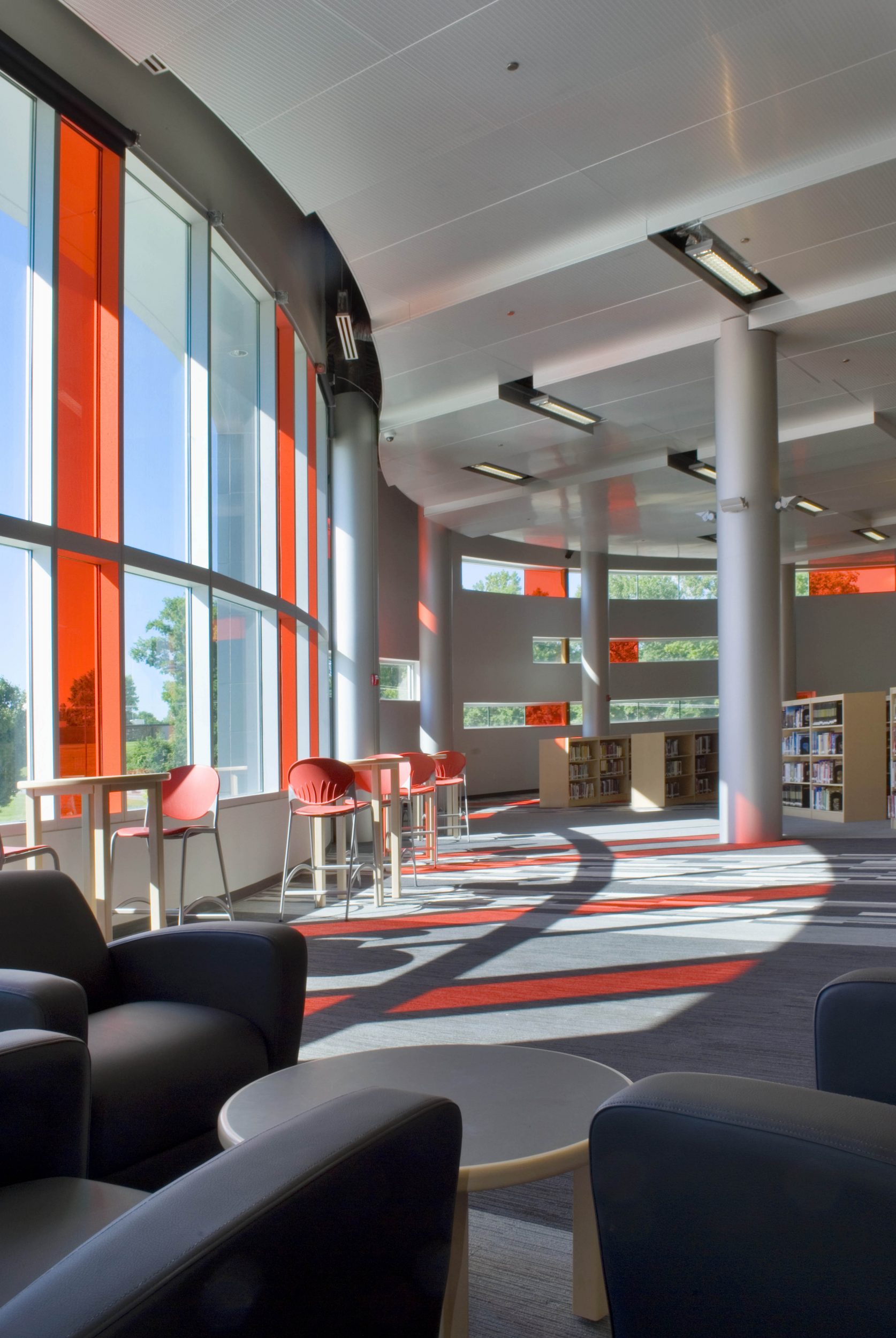
Hazelwood West HS Library 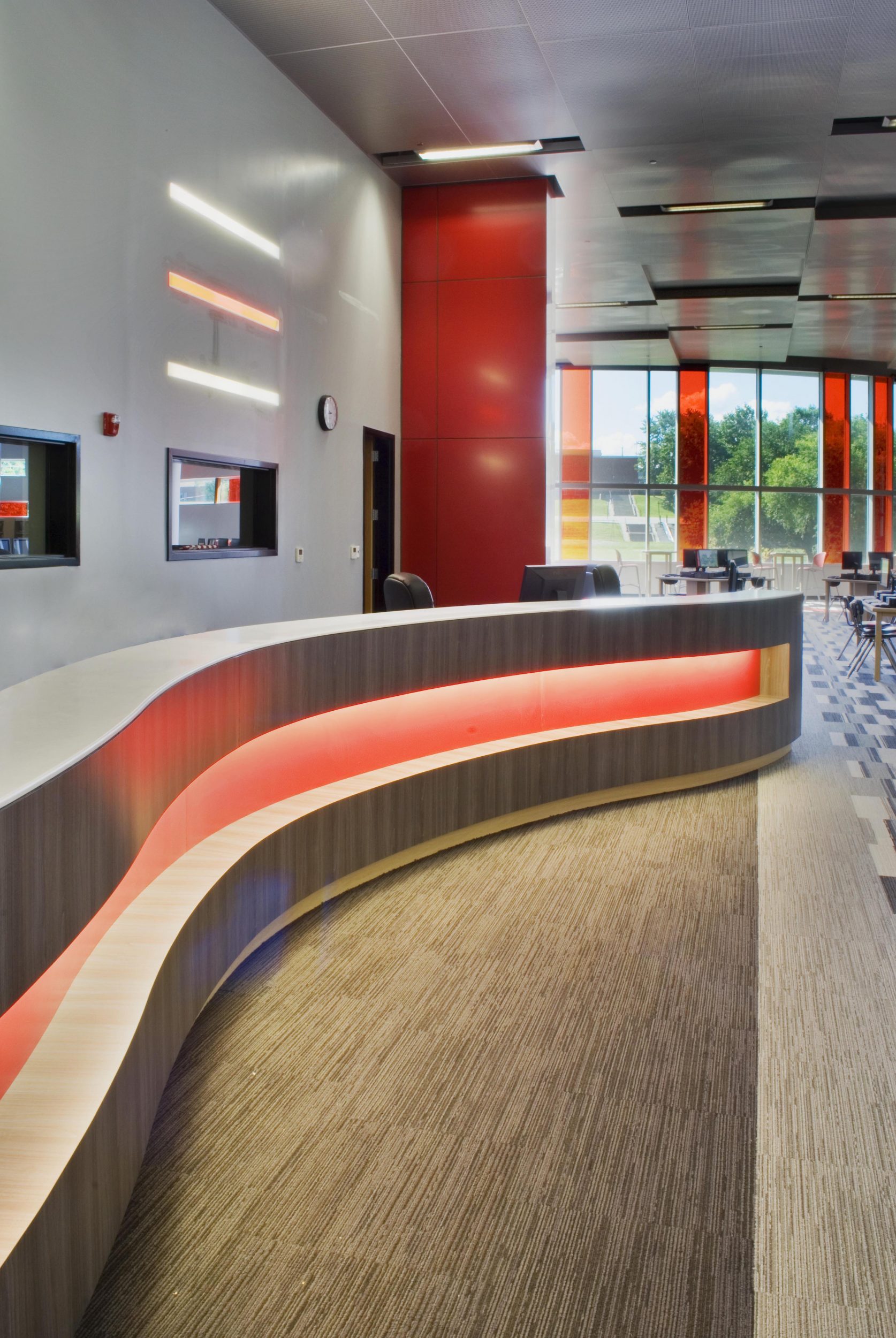
Hazelwood West HS Library Reference Desk 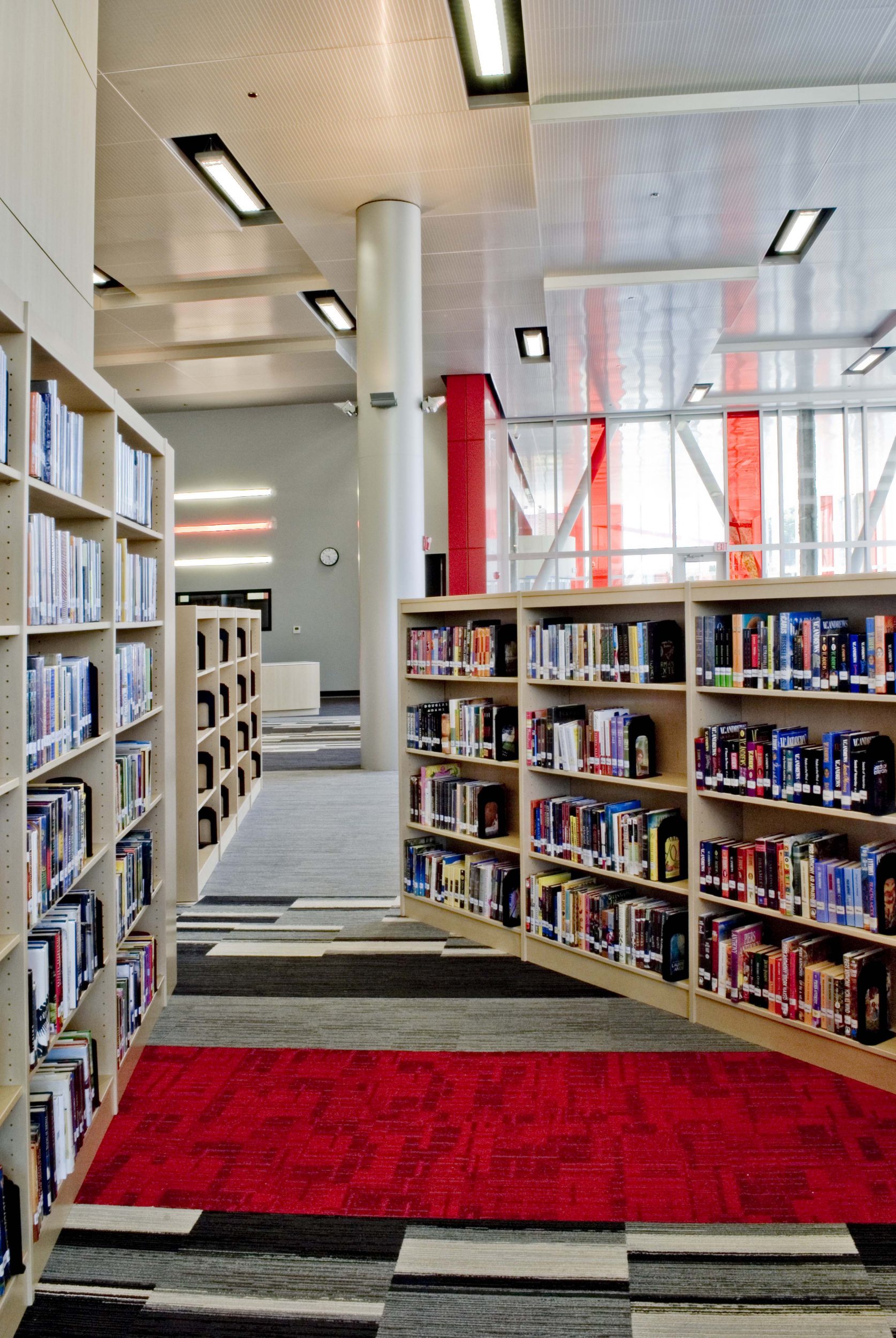
Hazelwood West HS Library Stacks 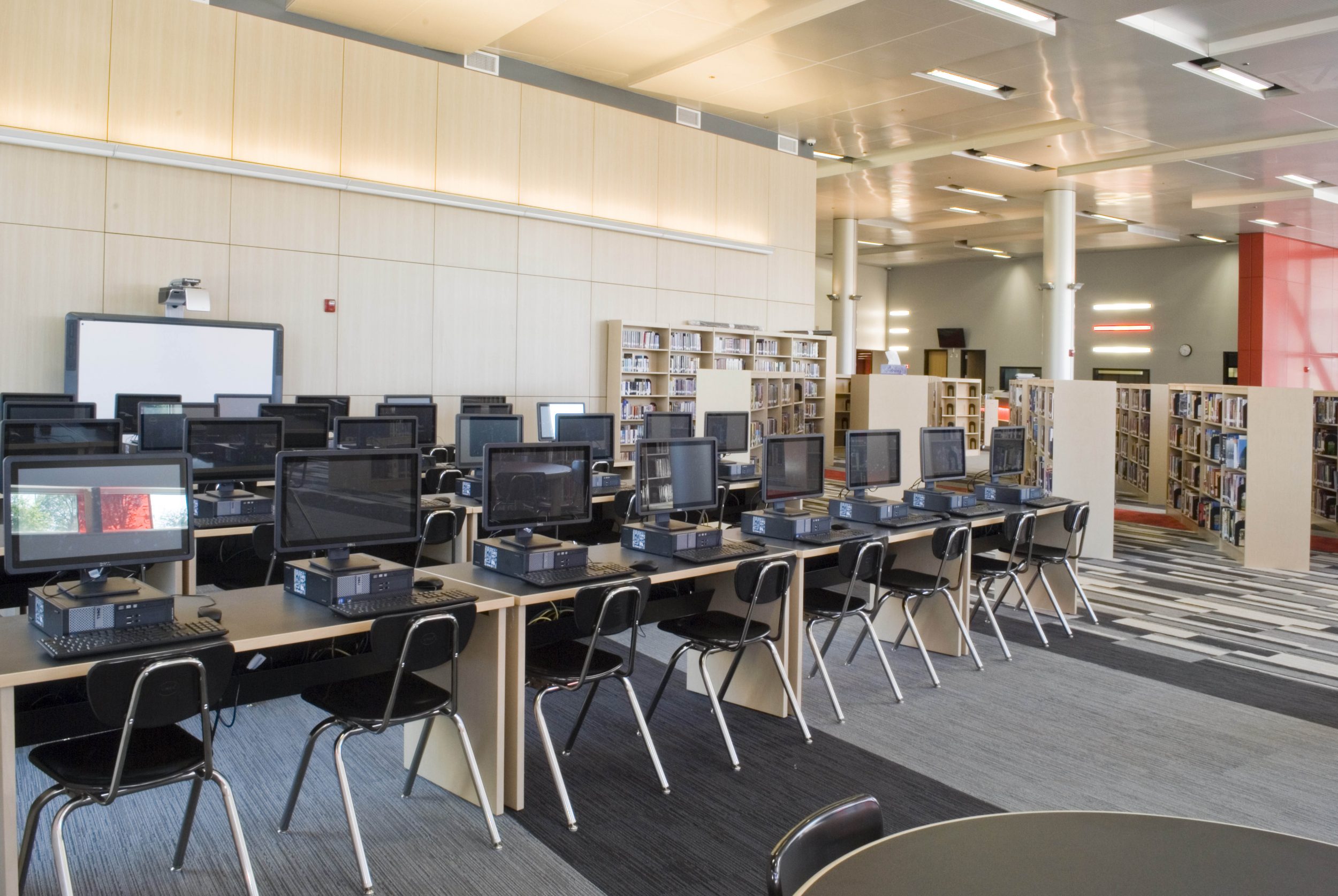
Hazelwood West HS Technology Lab 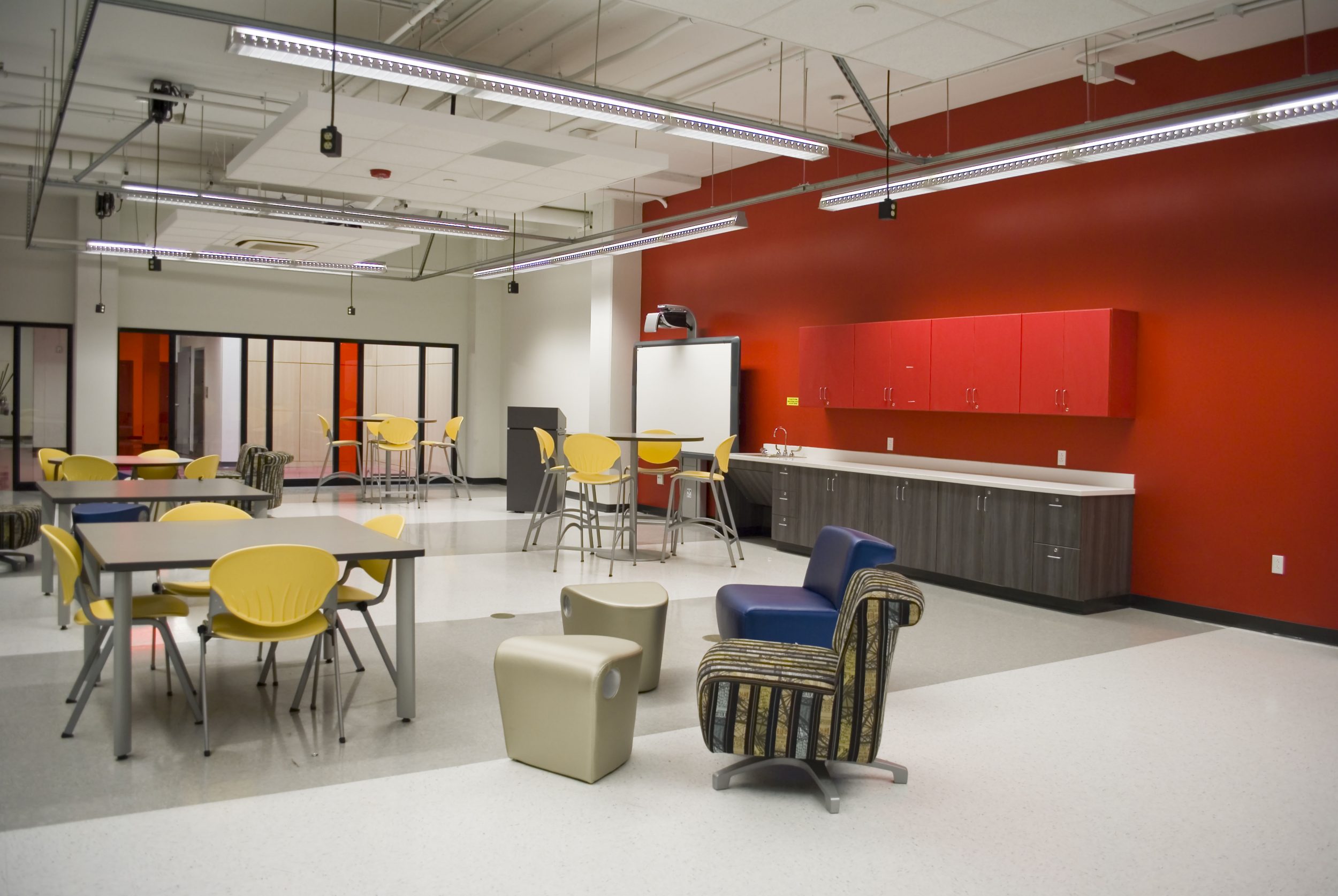
Hazelwood West HS Lower Level STEM Collaboration Space 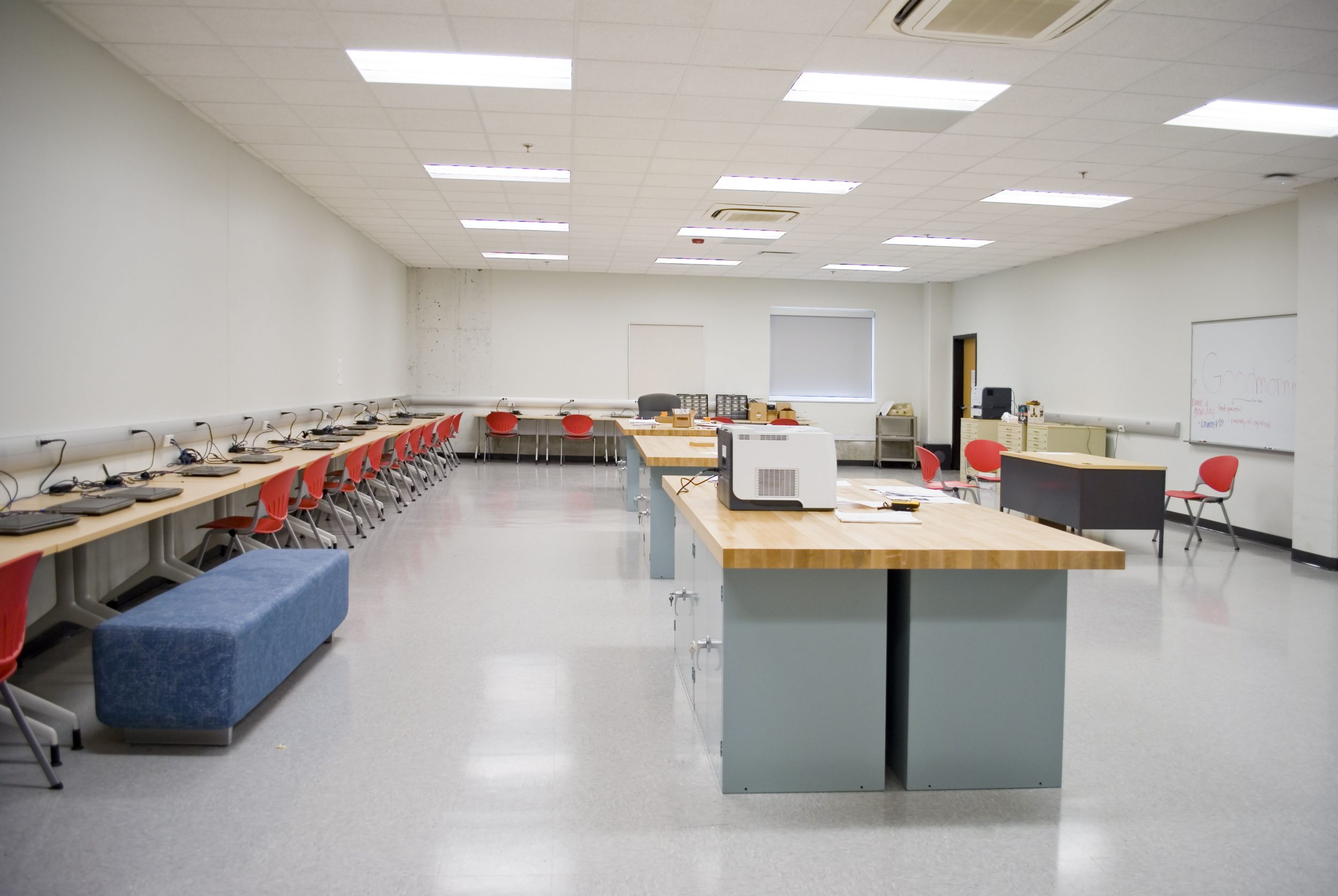
Hazelwood West HS Engineering Lab 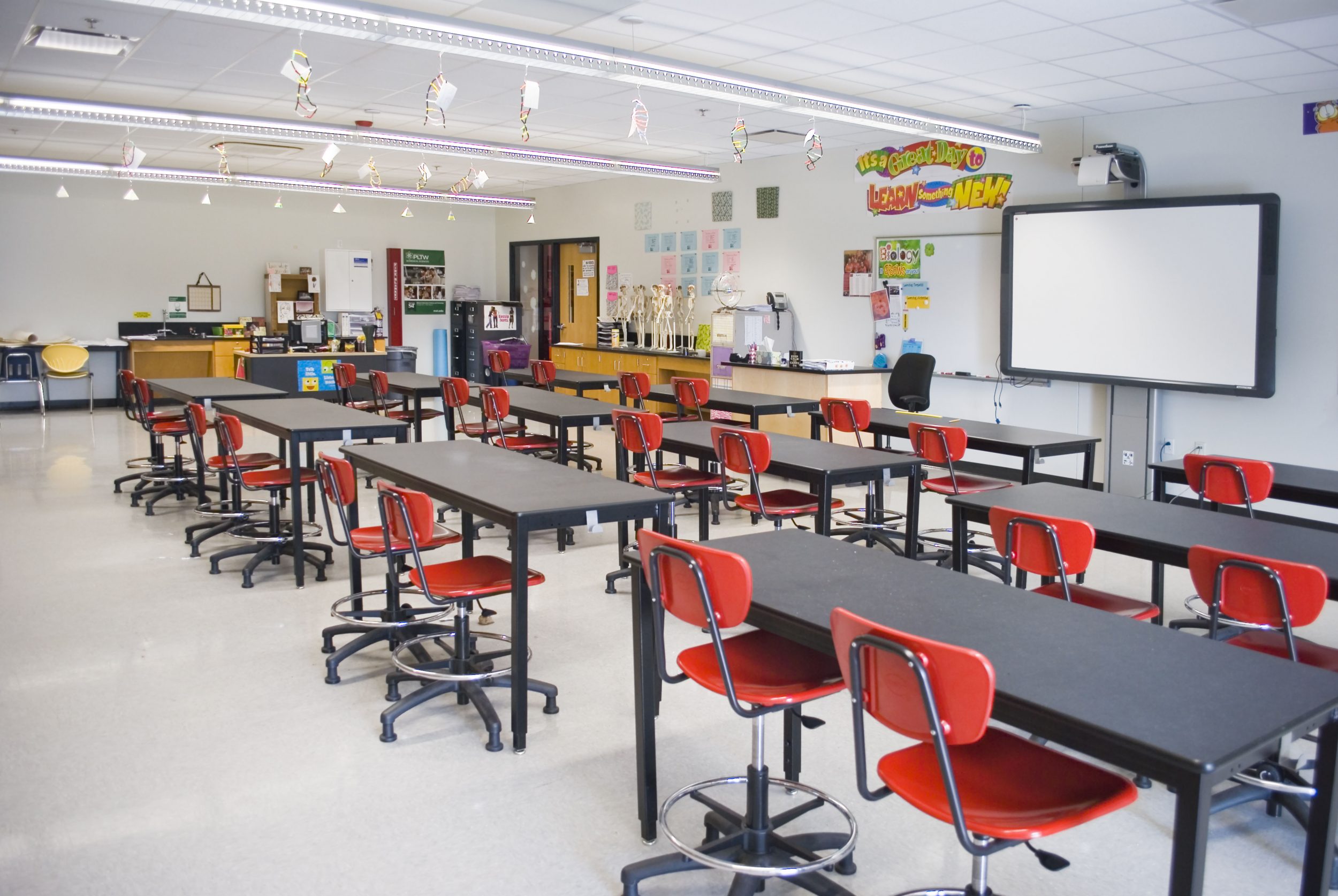
Hazelwood West HS Biology Lab 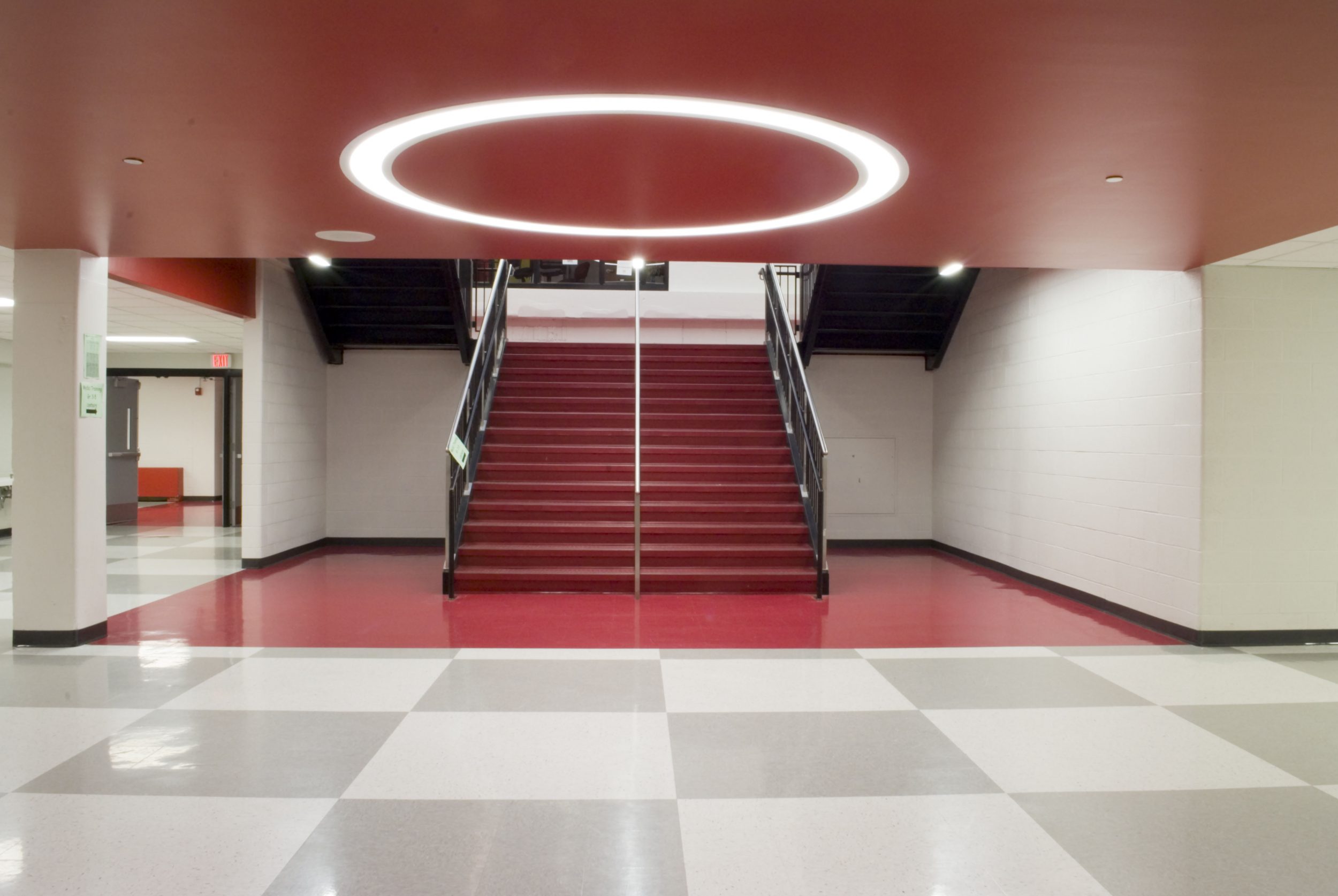
Hazelwood West HS Lower Level Stair Landing 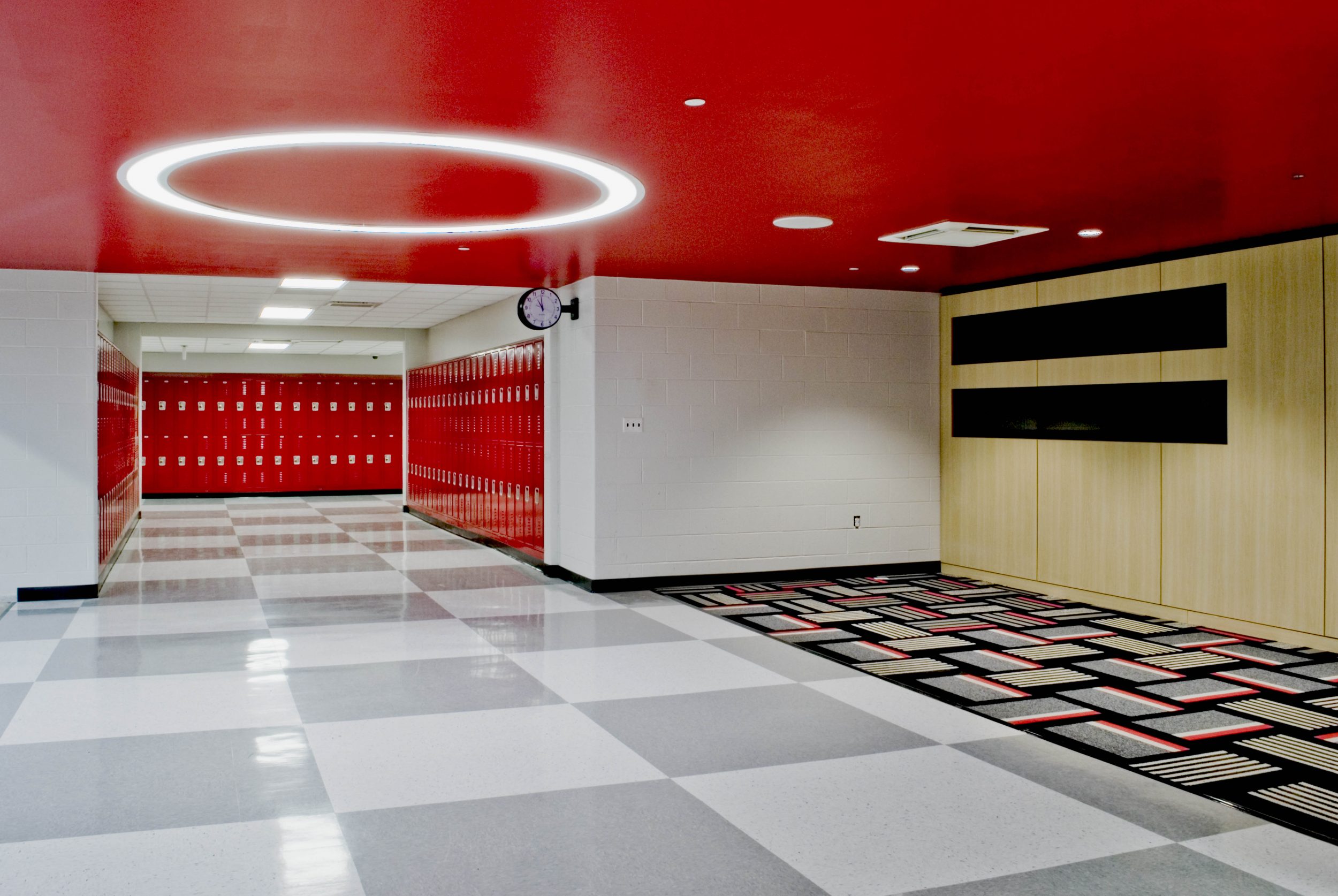
Hazelwood West HS Corridor 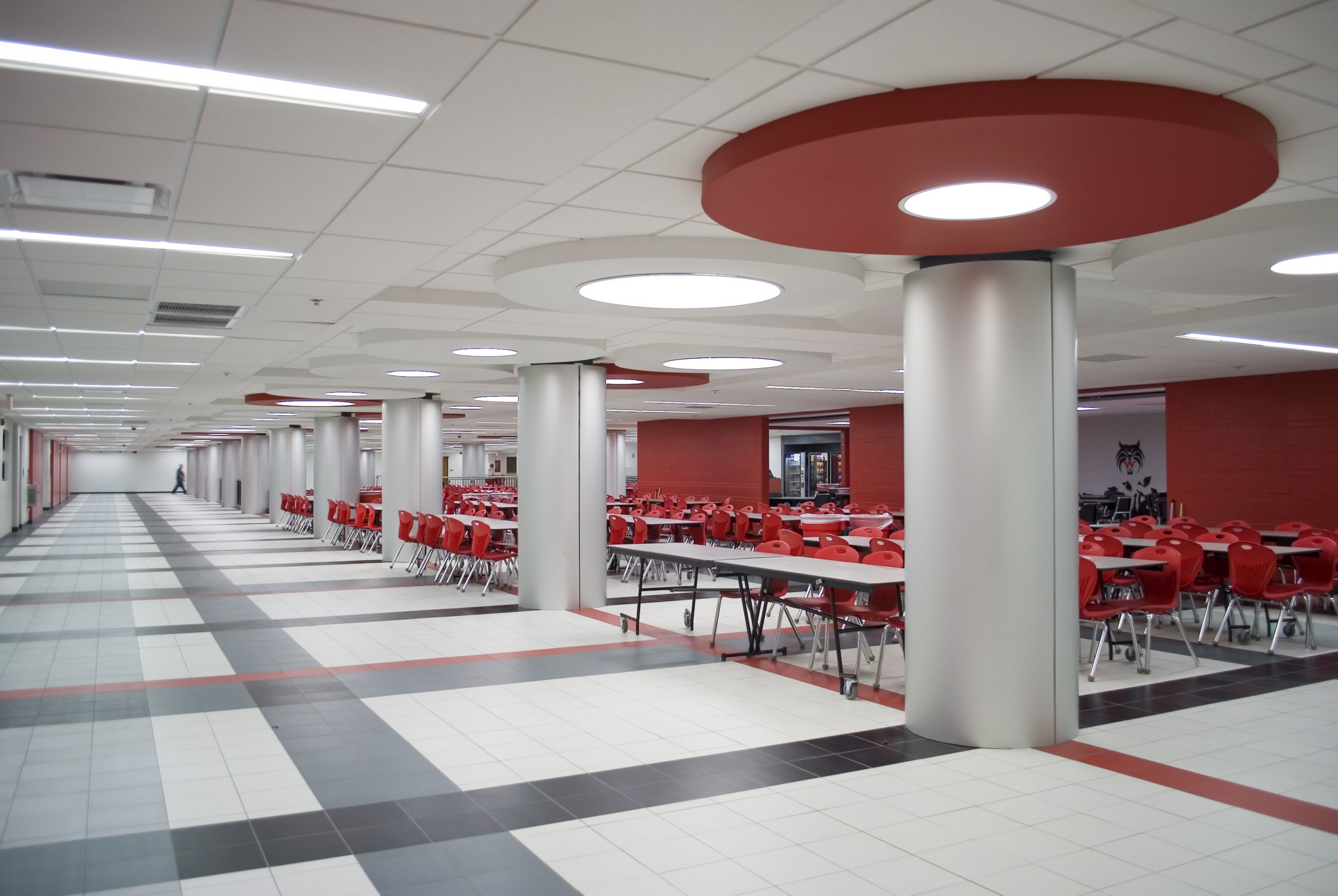
Hazelwood West HS Cafeteria 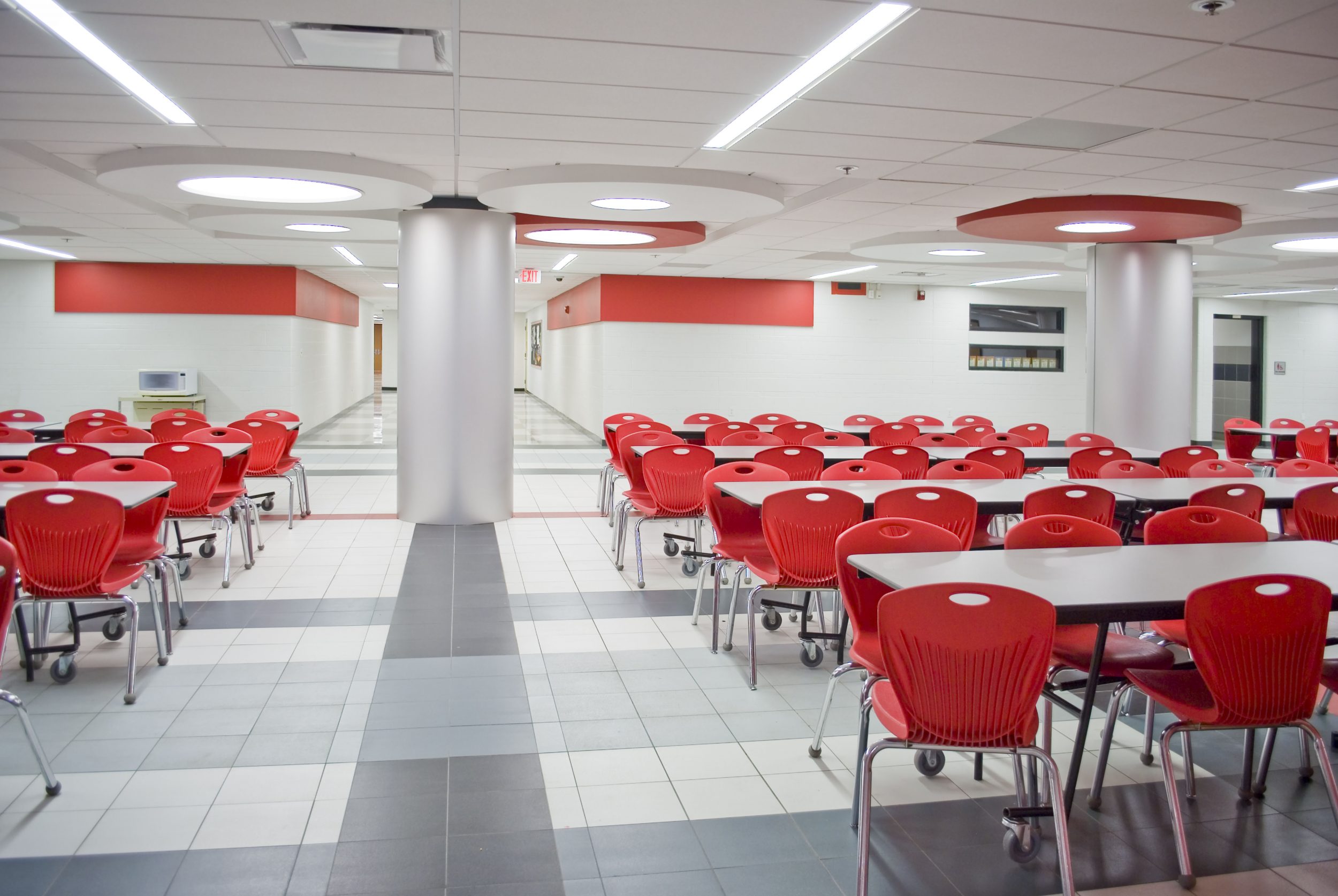
Hazelwood West HS Cafeteria 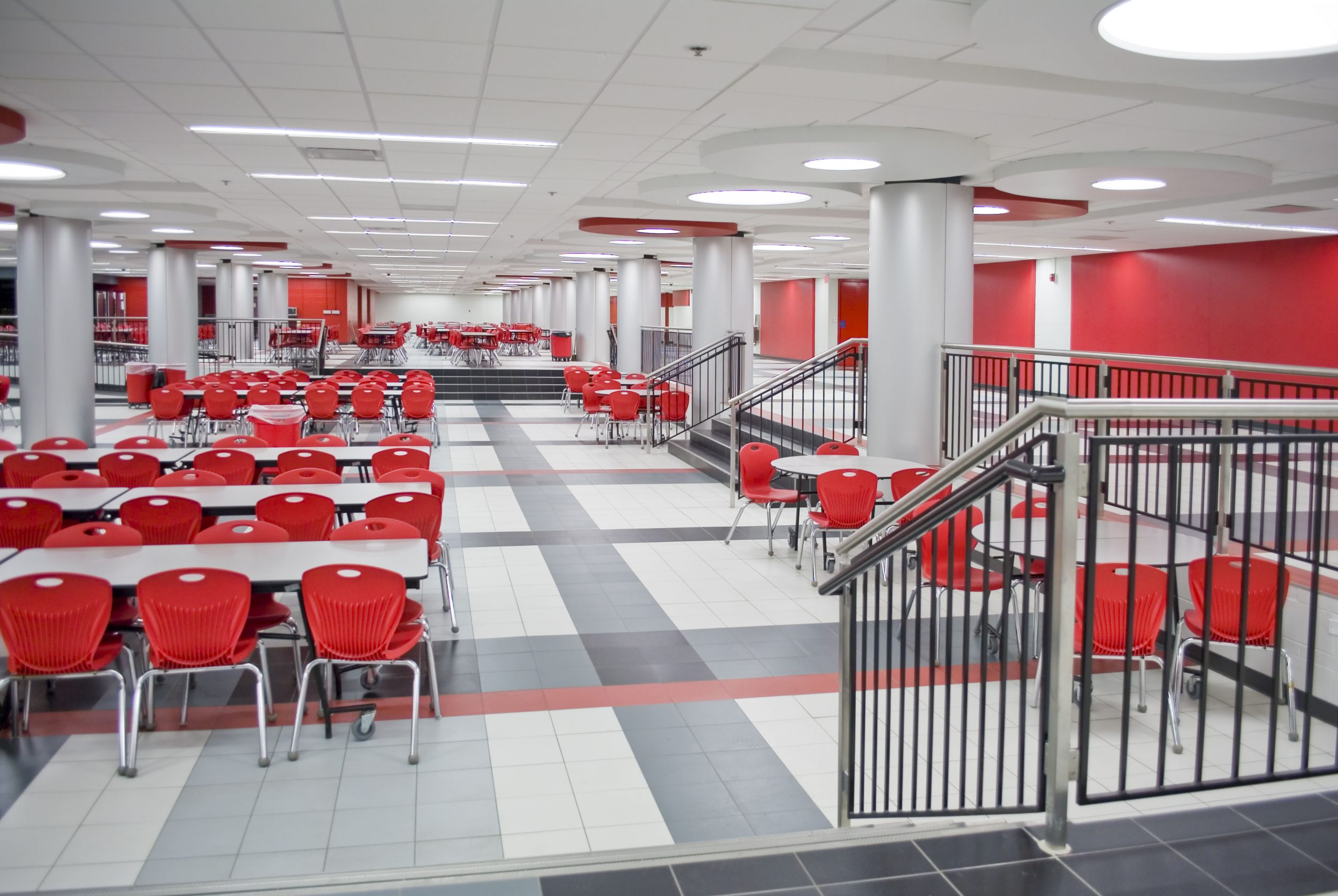
Hazelwood West HS Cafeteria 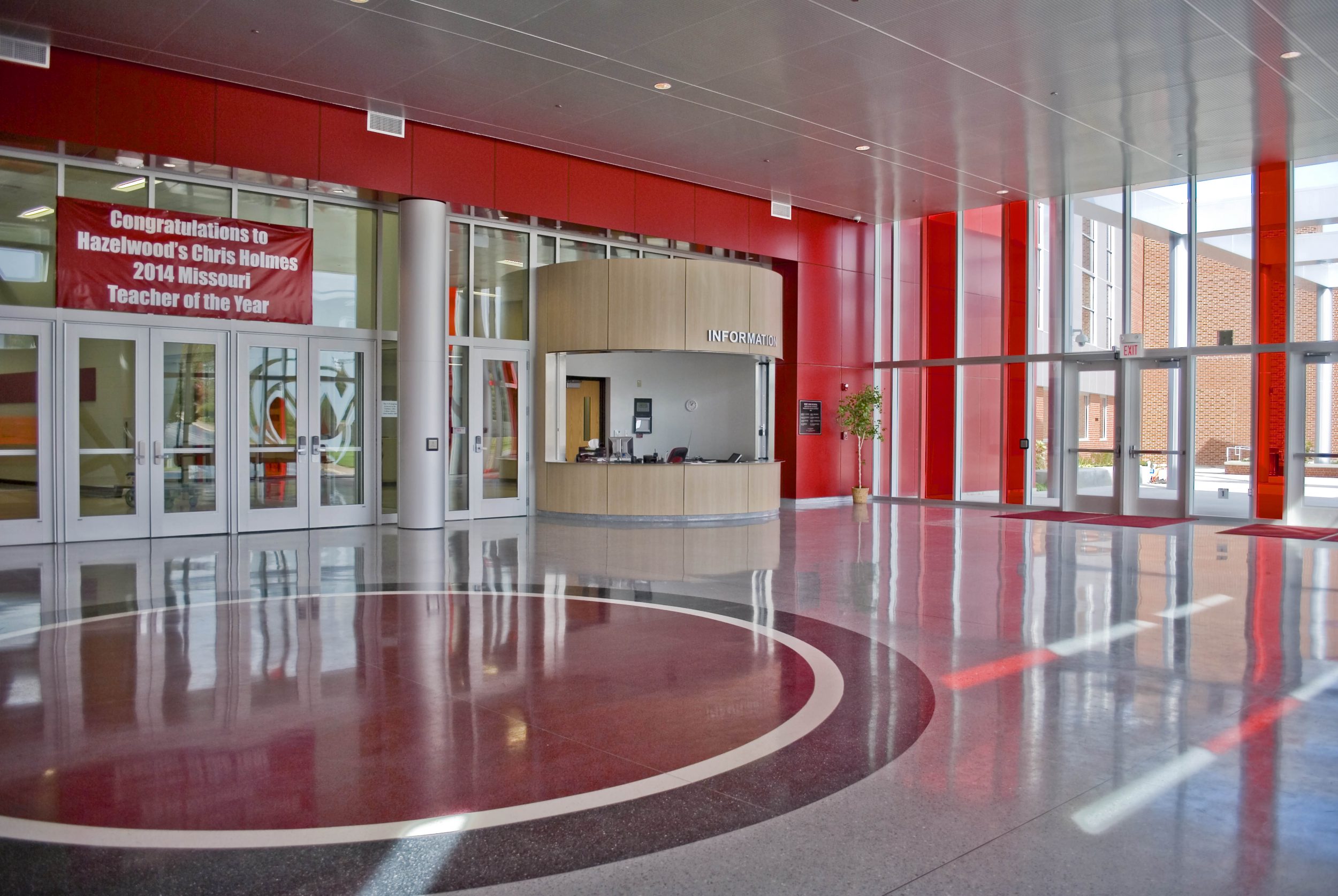
Hazelwood West HS Security Vestibule 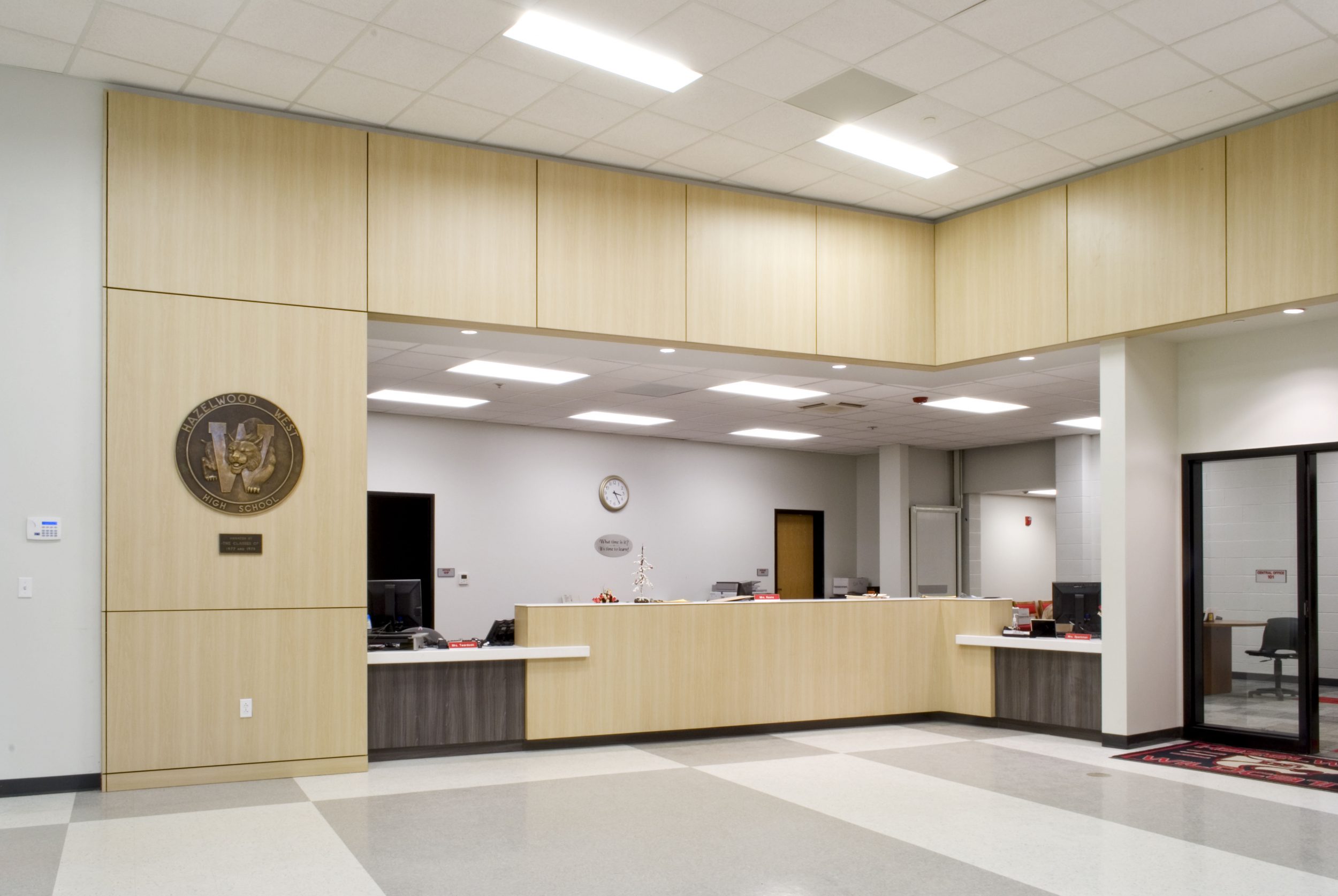
Hazelwood West HS Reception 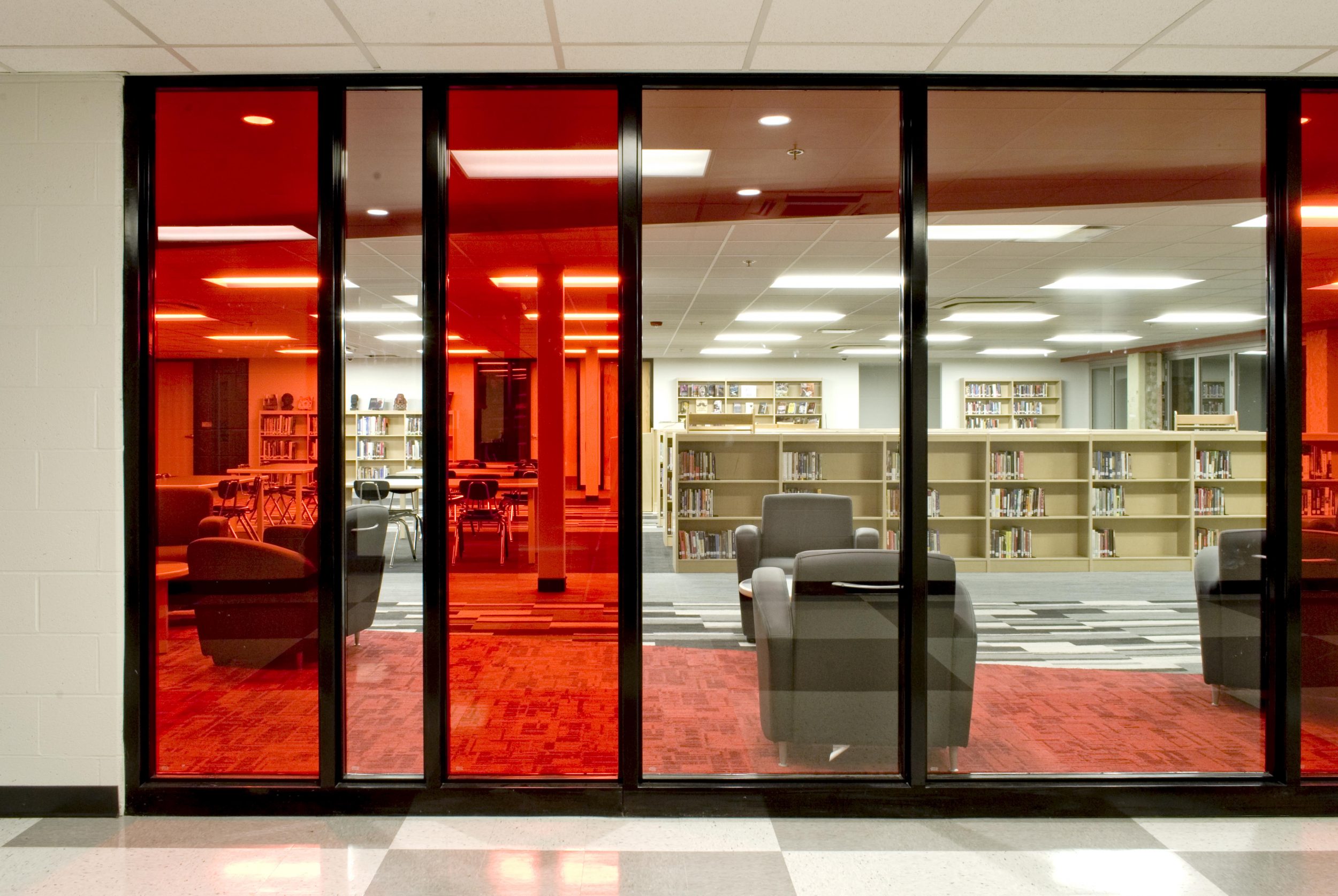
Hazelwood West HS Corridor at Library 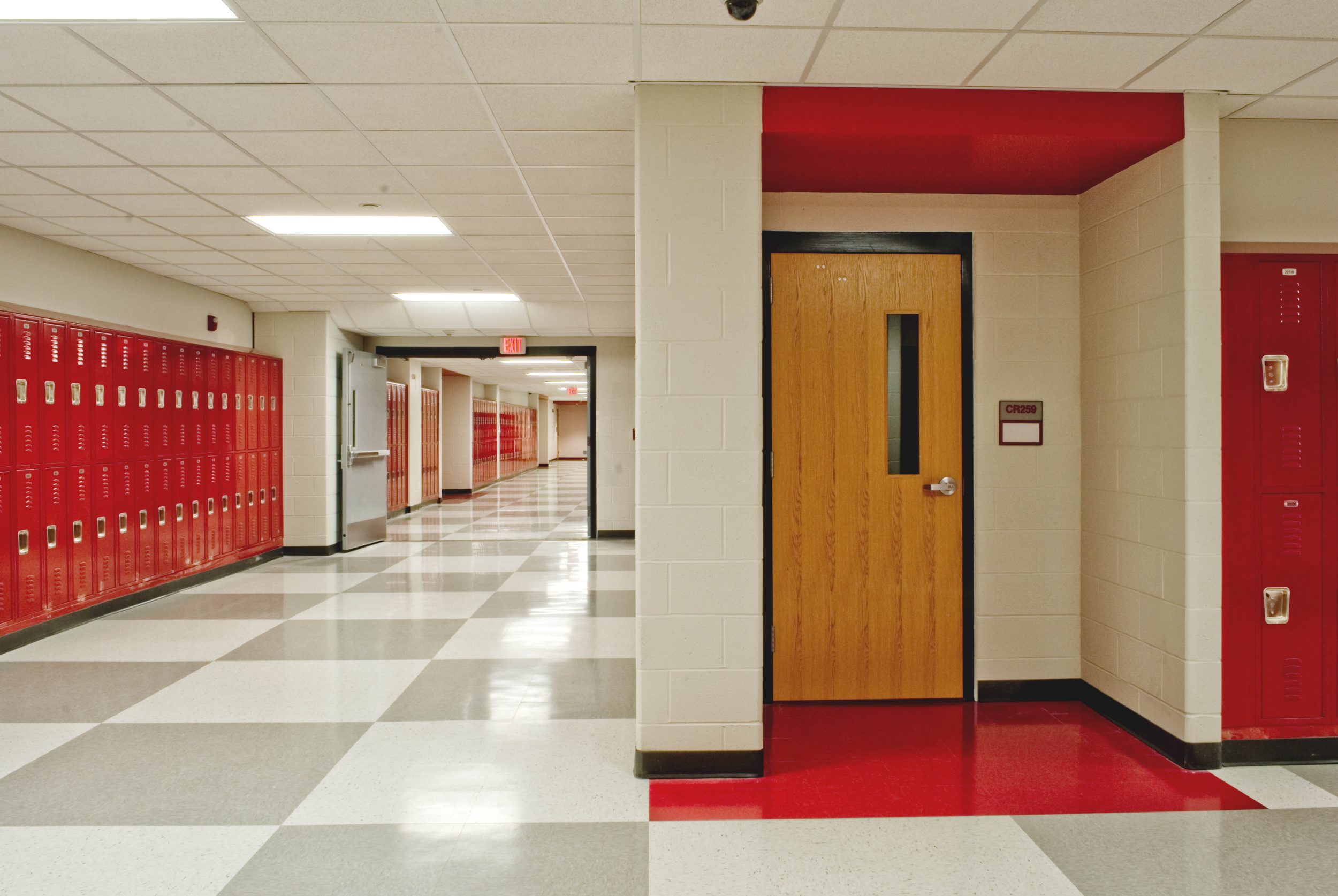
Hazelwood West HS Corridor 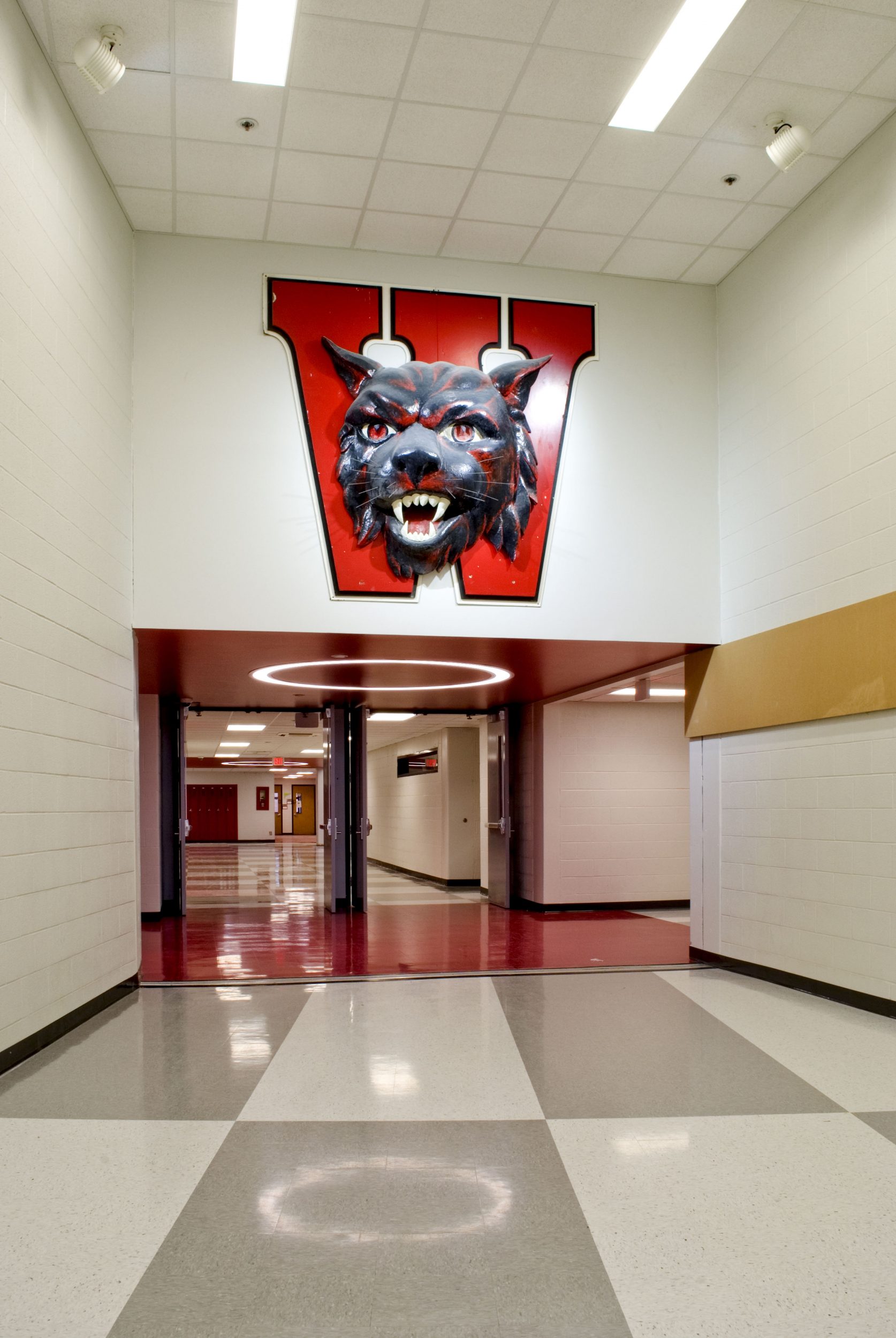
Hazelwood West HS Wildcat Corridor
Project Summary
TR,i has created a completely new look for Hazelwood West High School starting with a grand entrance plaza and addition to the front of the school. Students, staff, and visitors will enter through a new large lobby space with a security desk before passing through the renovated Administration area. Additional upgrades to the school include providing a new MSIP compliant library, conversion of existing library space into STEM labs and Classrooms, renovation of existing science labs and cafeteria/commons area, and overall general appearance of the school’s interior. The new spaces were designed to provide for modern, flexible programs with appropriate space, technology, storage, and utilities.
Project Data
- St. Louis County, Missouri
- Hazelwood School District
- 53,000 SF Addition
- 349,200 SF Renovation
- 3 Stories




