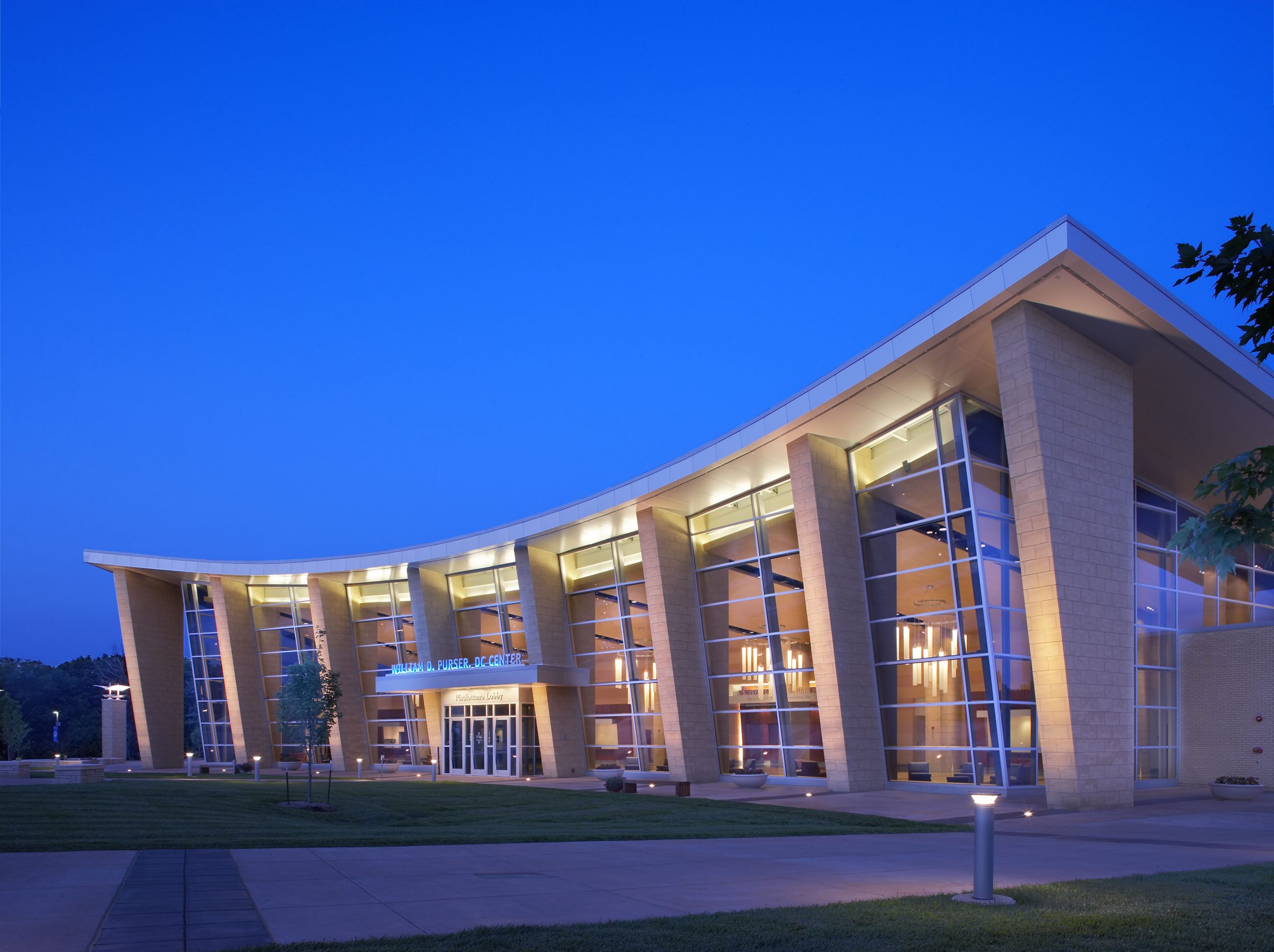
Logan Purser Center Building Exterior 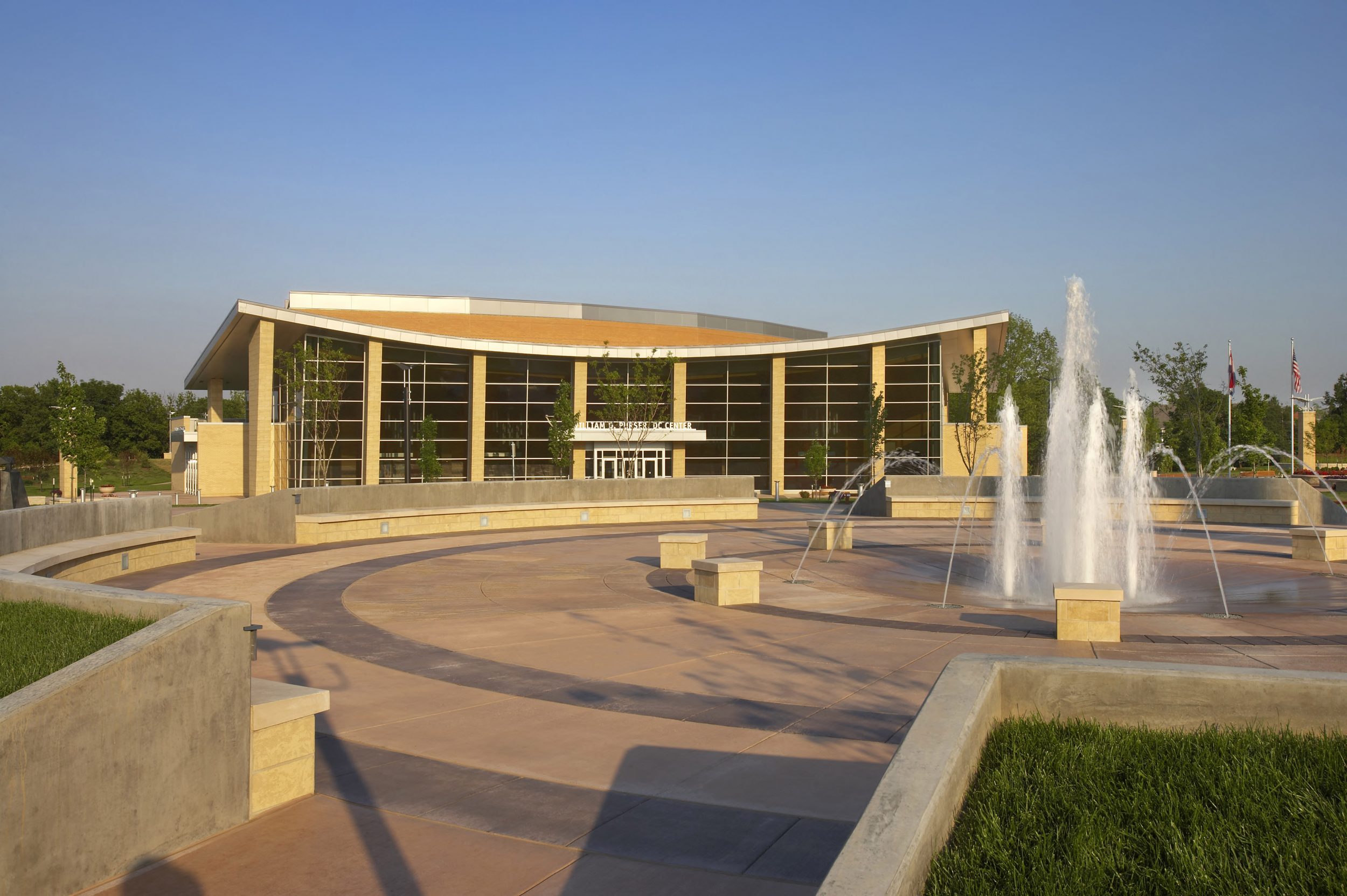
Logan Purser Center and Plaza 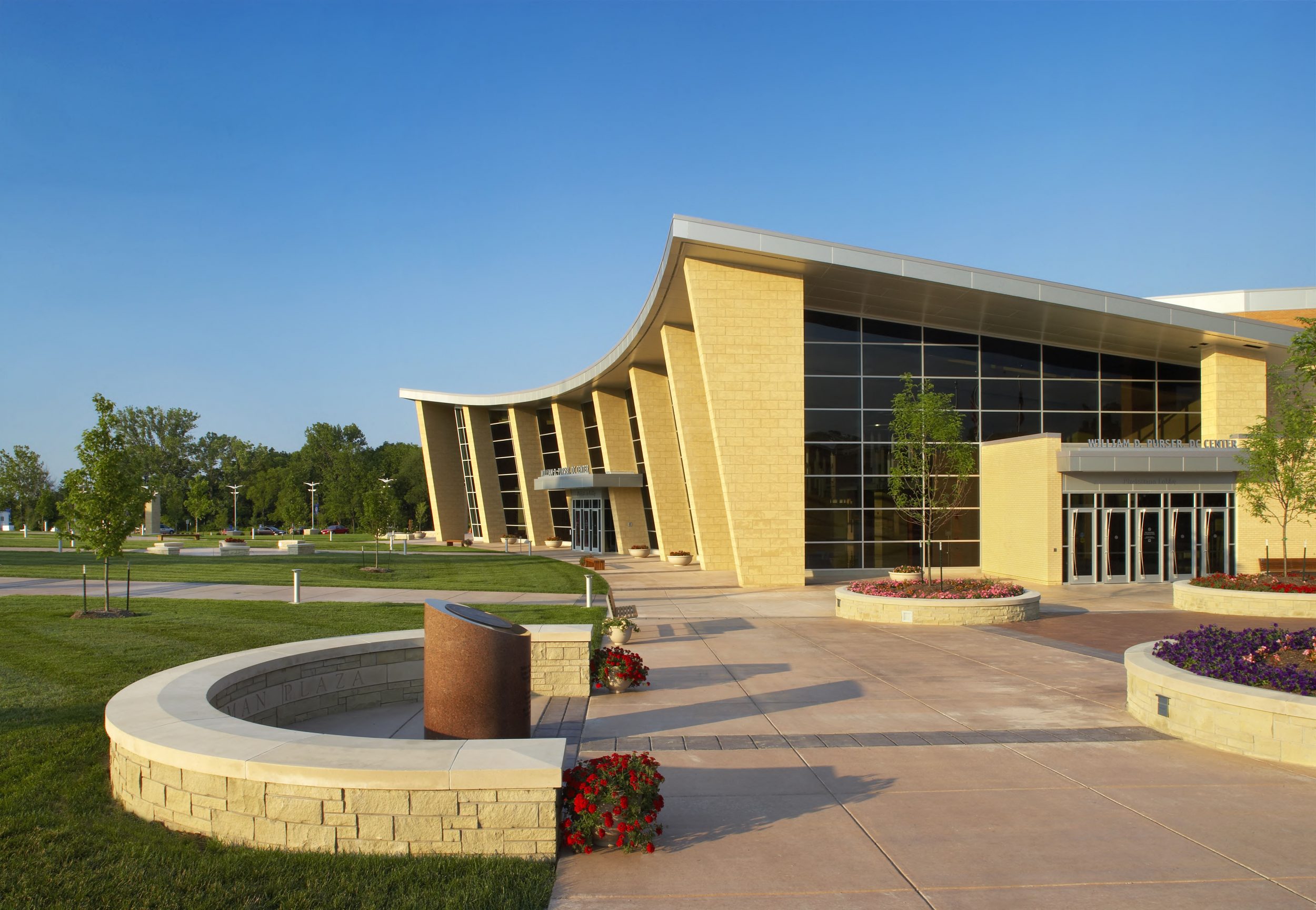
Logan Purser Center Side Entrance 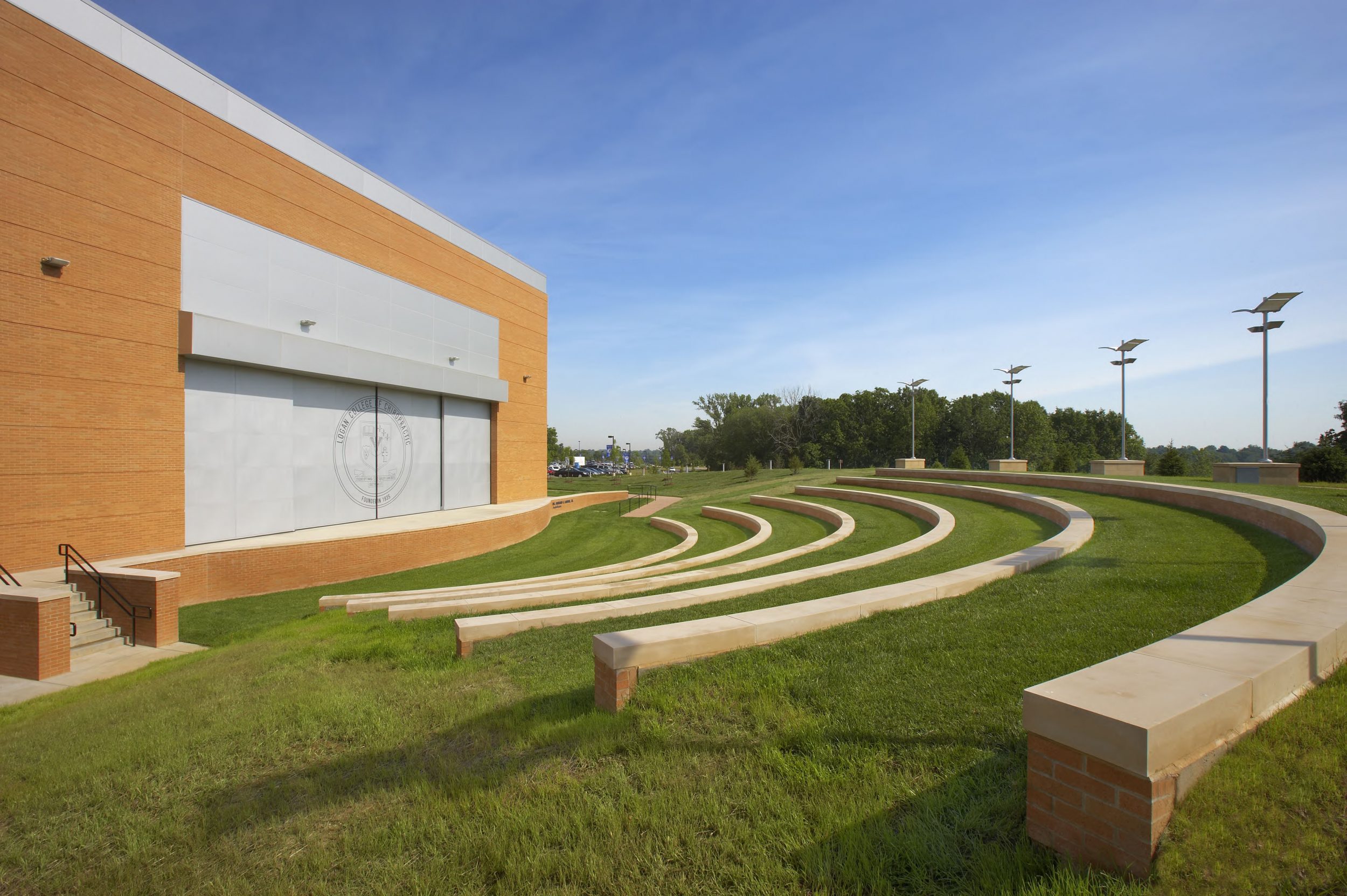
Logan Purser Center Amphitheater 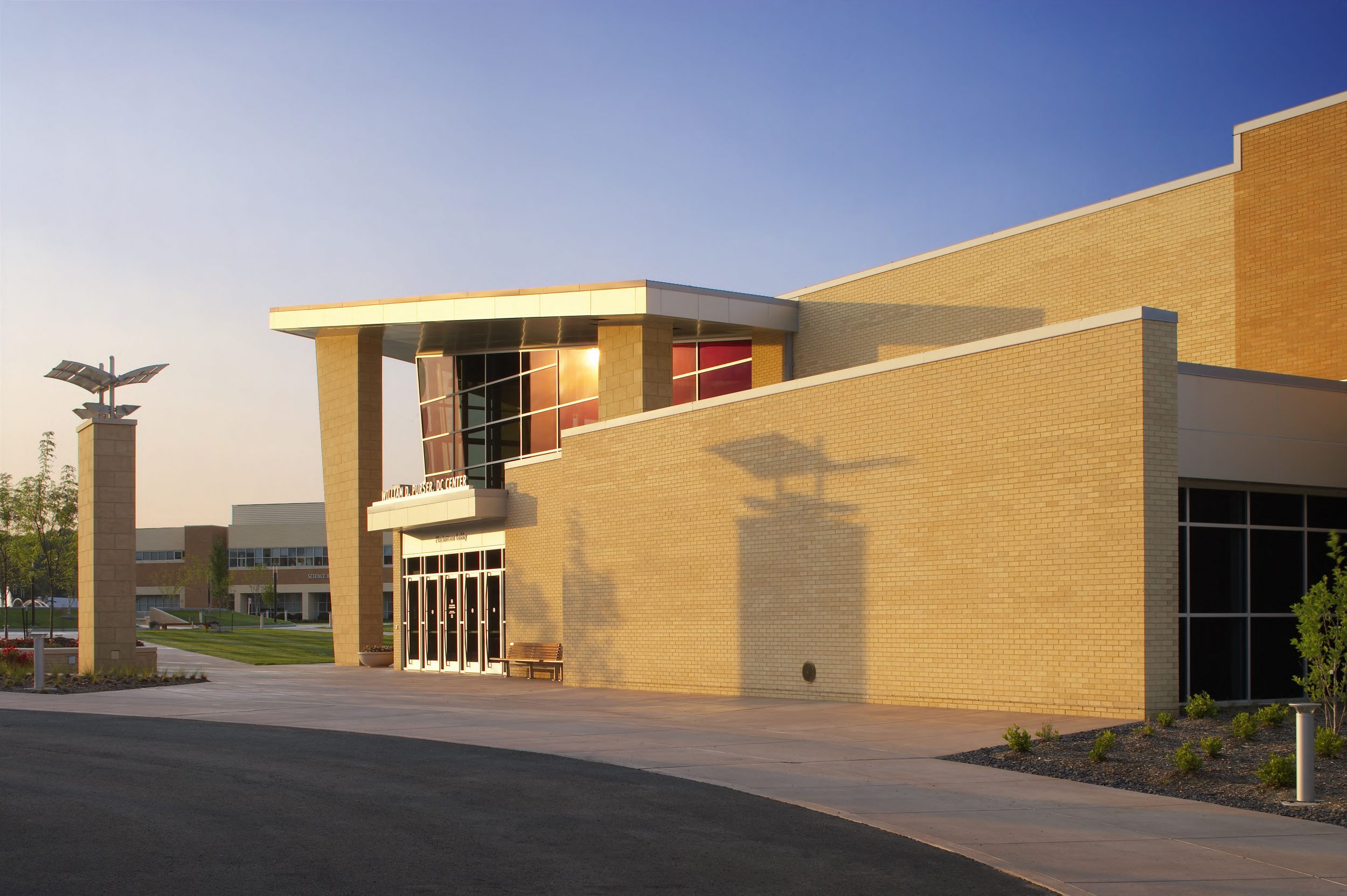
Logan Purser Center Side Entrance 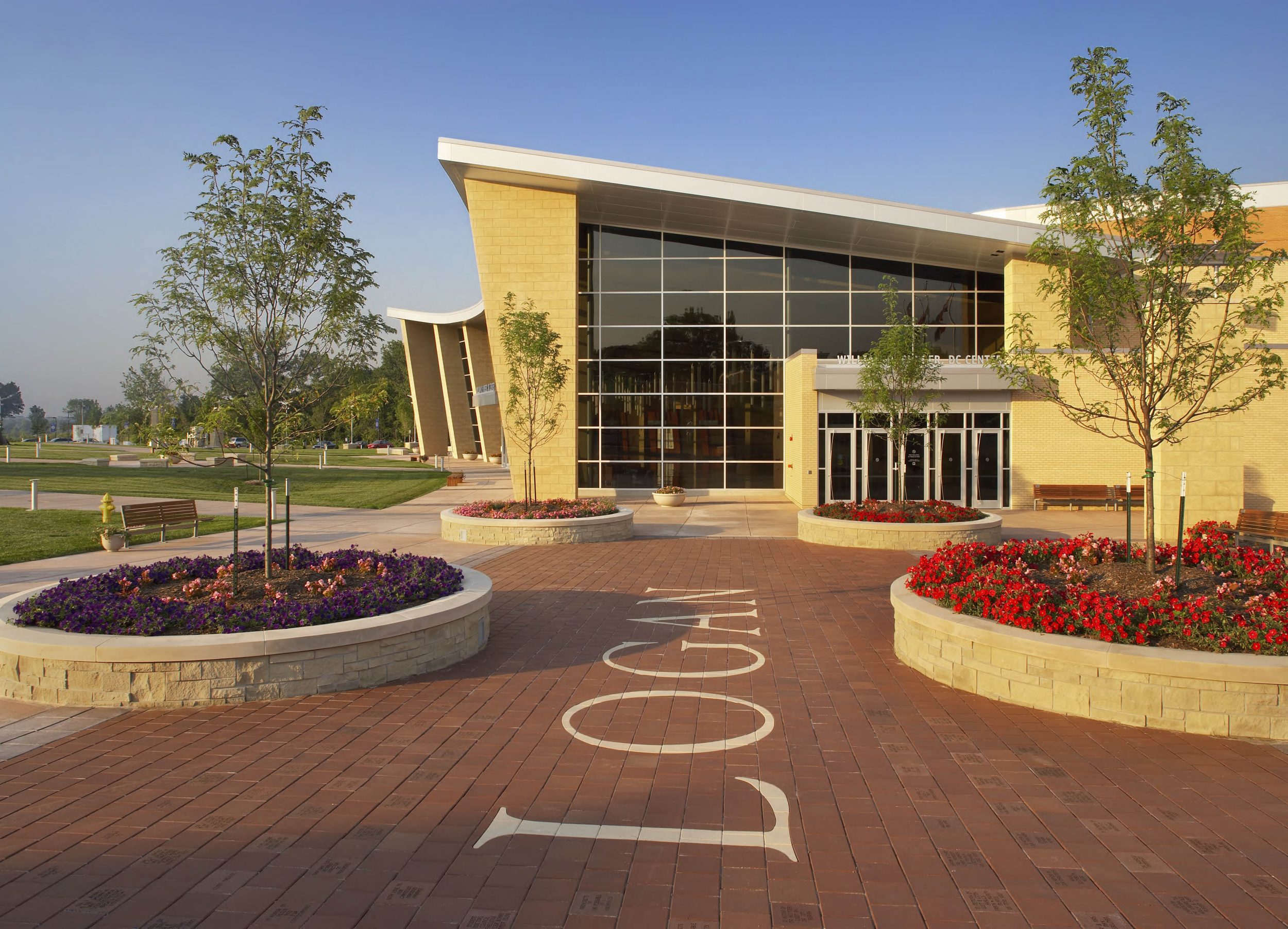
Logan Purser Center Donor Plaza 
Logan Purser Center Auditorium 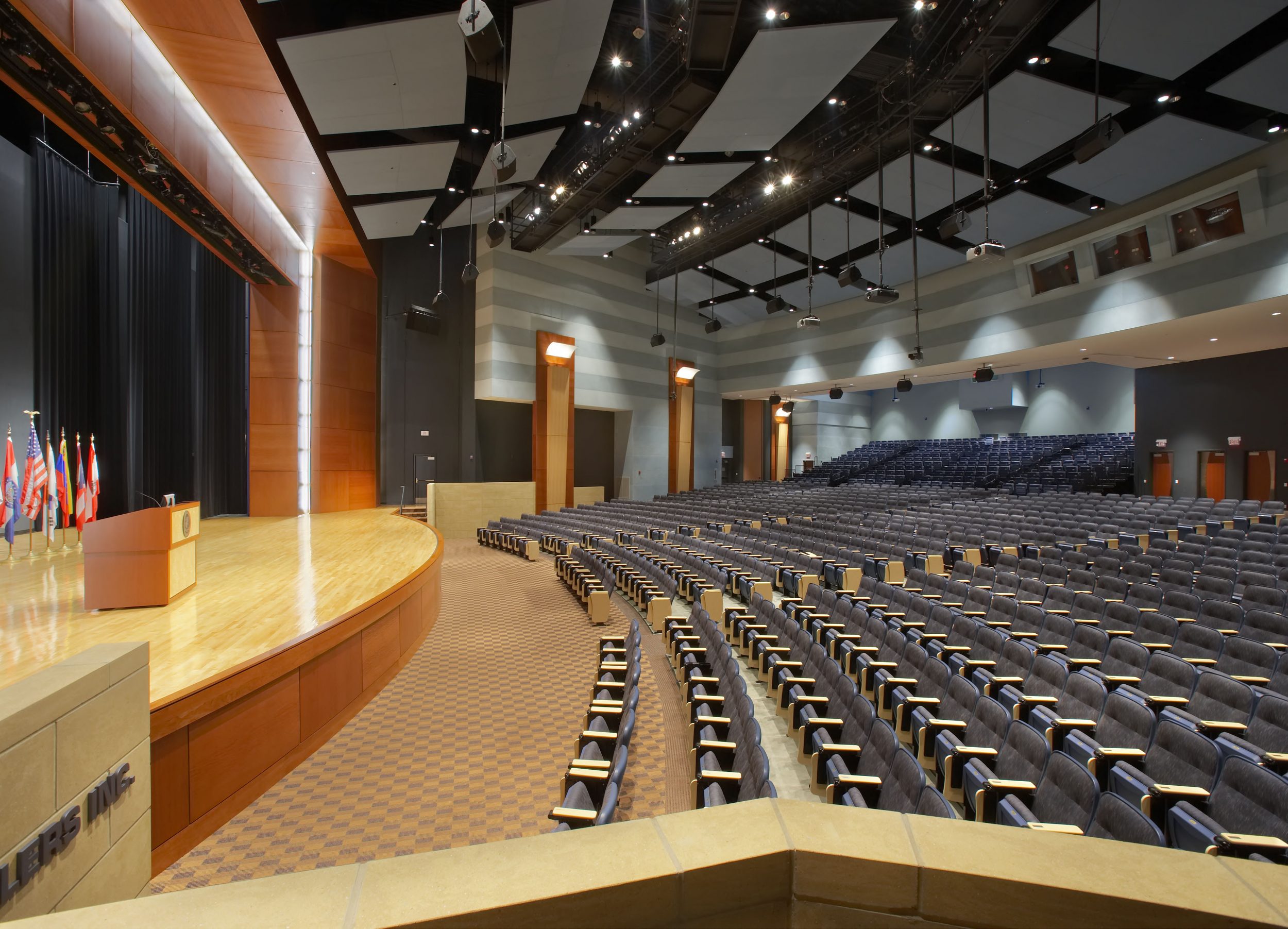
Logan Purser Center Auditorium 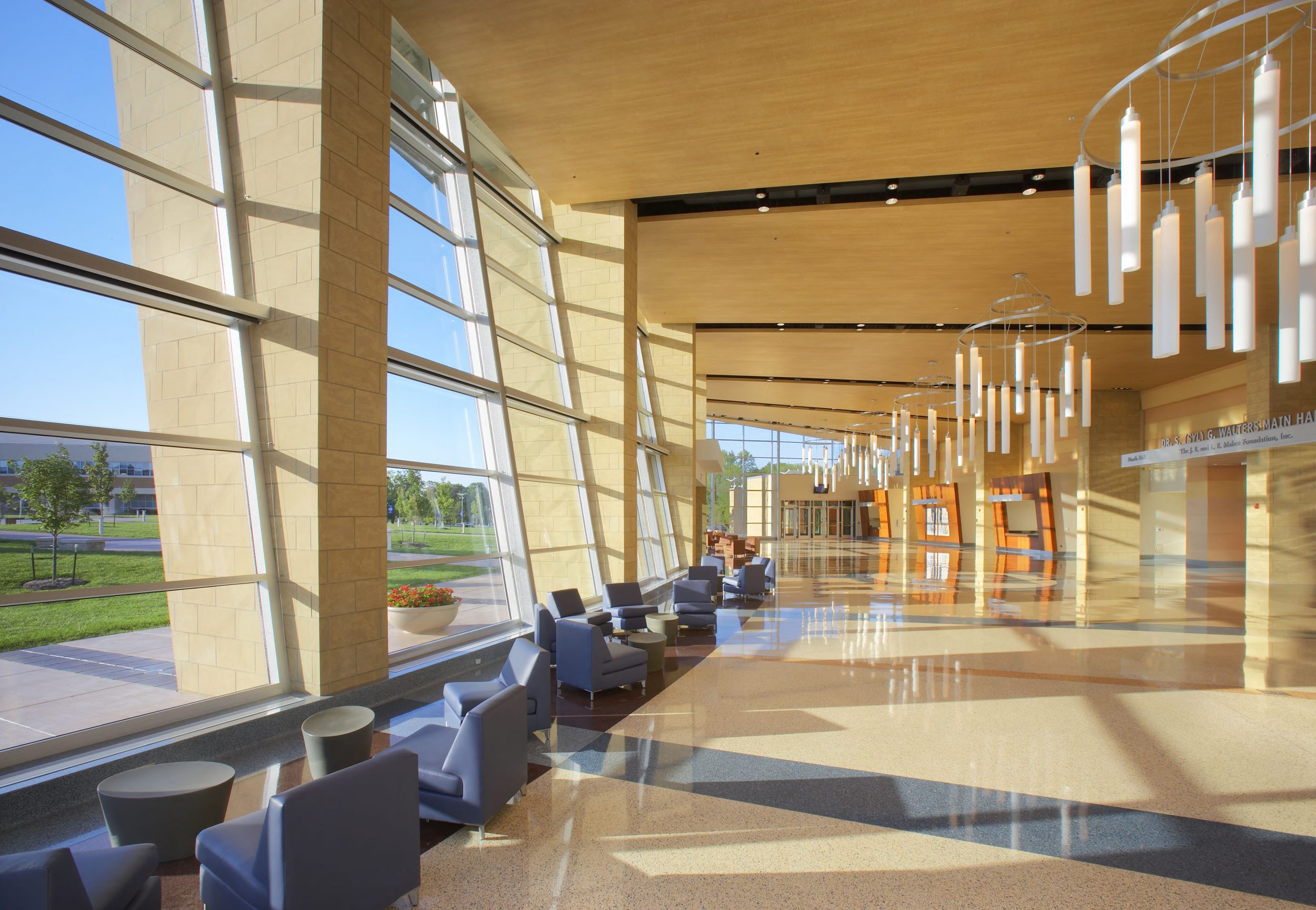
Logan Purser Center Lobby 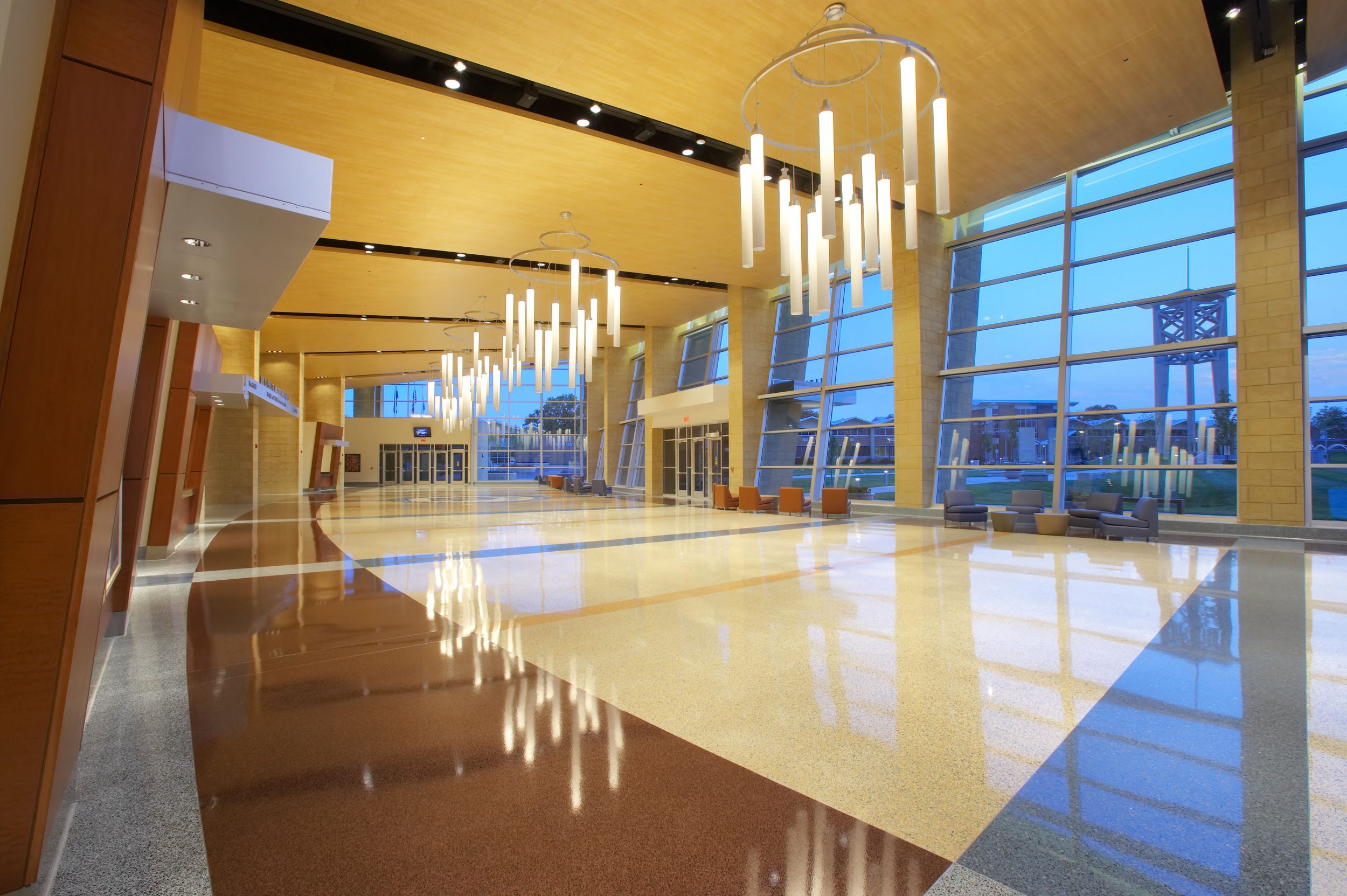
Logan Purser Center Lobby 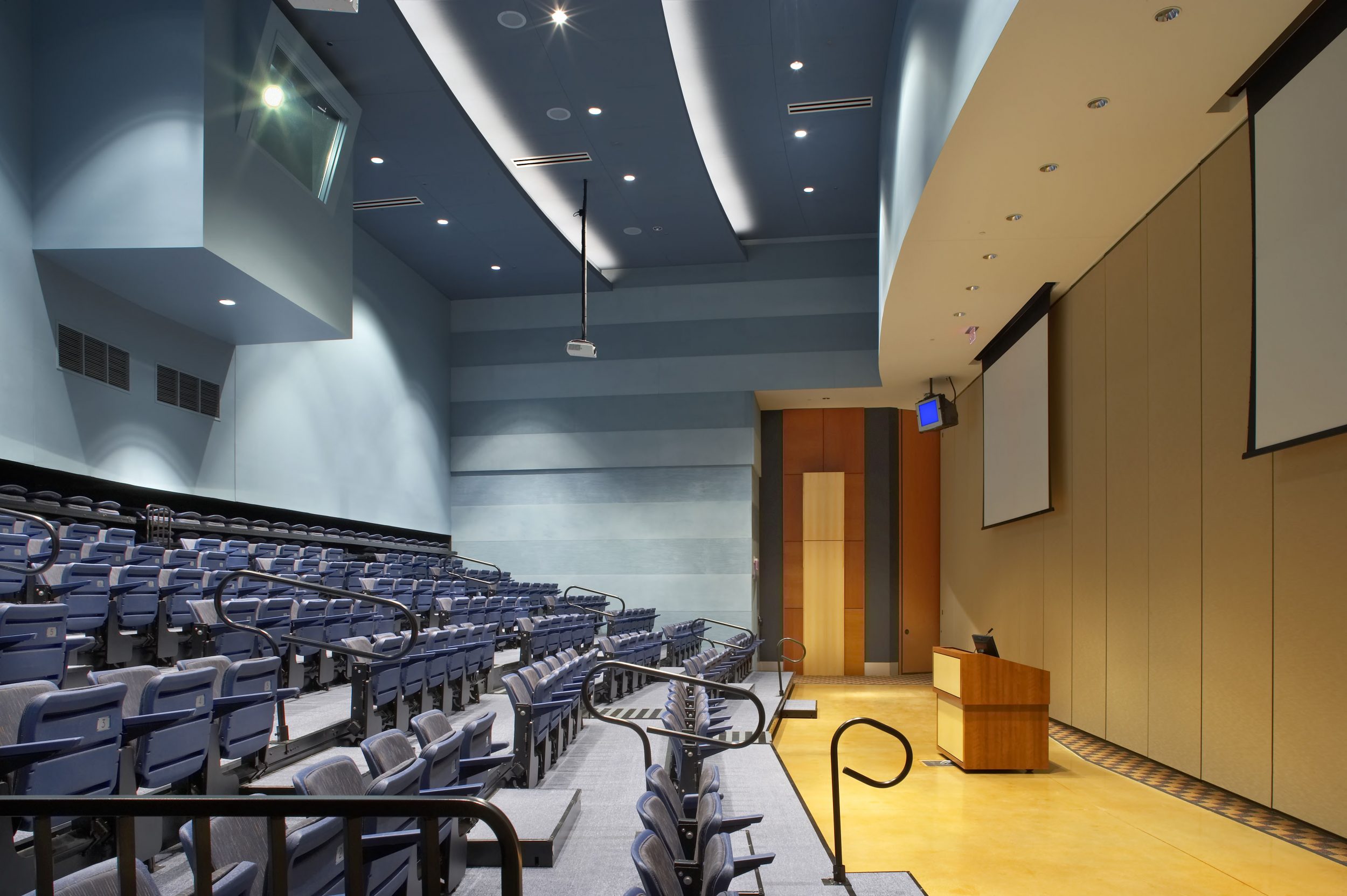
Logan Purser Center Small Lecture 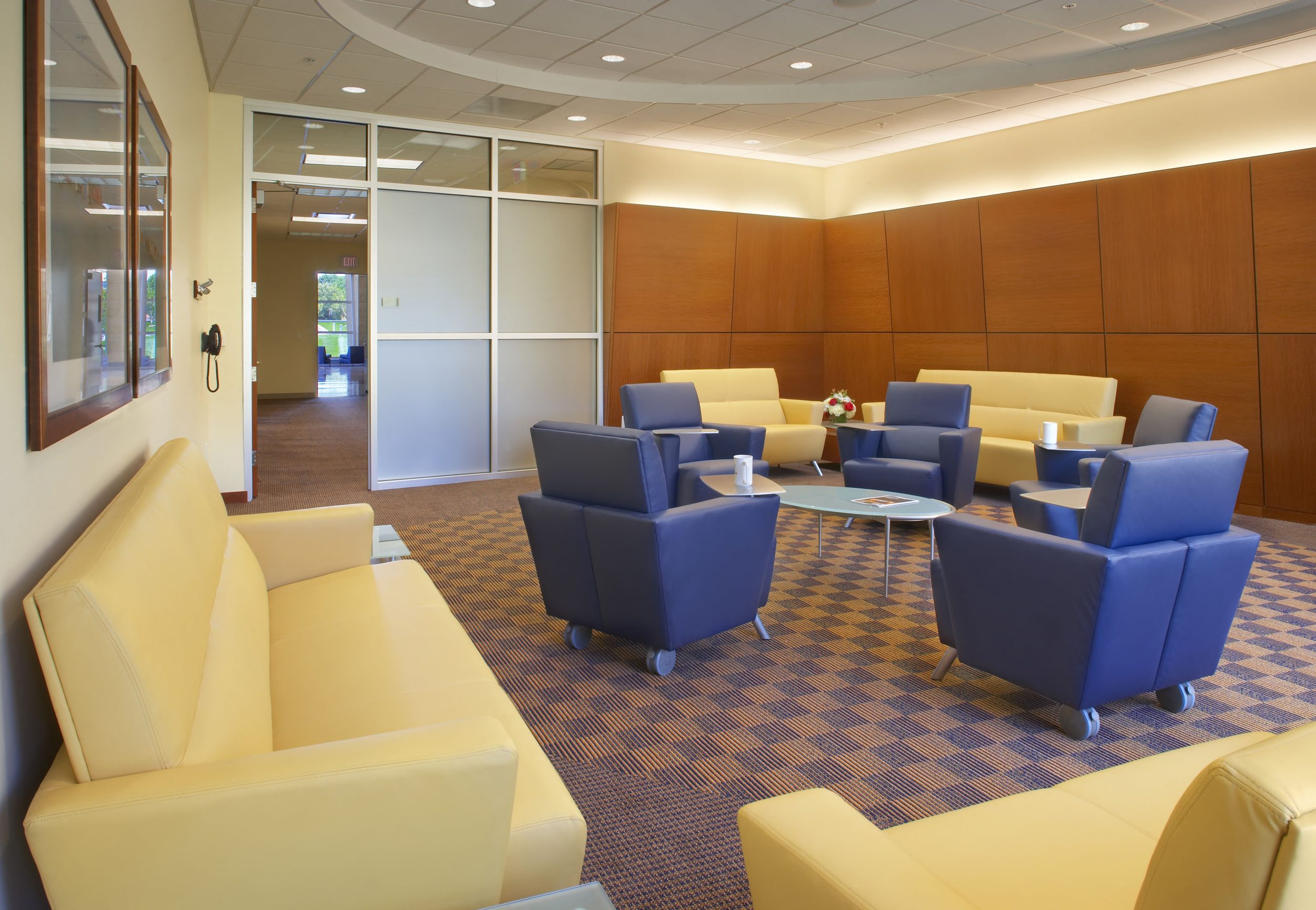
Logan Purser Center Green Room 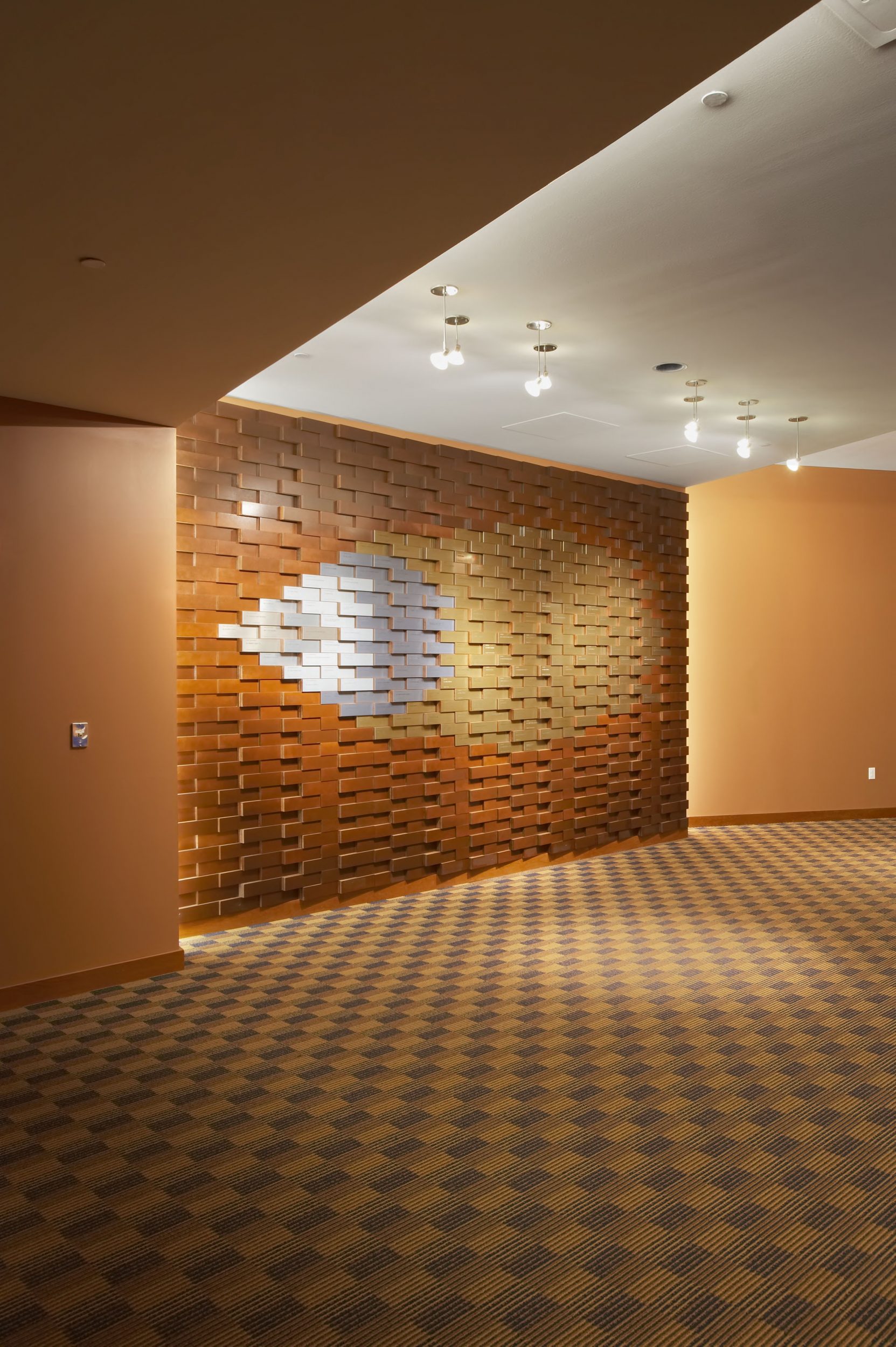
Logan Purser Center Donor Corridor
Project Summary
The largest capital improvement program in the history of LCC has been designed by TR,i Architects. We are changing the image of a college campus regionally and nationally. The Purser Center is a flexible, 1,506-seat distance learning assembly space. The lobby serves as pre-function as well as exhibit hall and banquet facility. The raised platform serves the interior assembly as well as a large outdoor amphitheater.
Project Data
- Logan College of Chiropractic
- Chesterfield, Missouri
- 113 acres
- 1 story with mezzanine
- 47,200 gsf
- 942 central seats
- (2) 282 seat areas
- 1,506 total seats
- Project Awards




