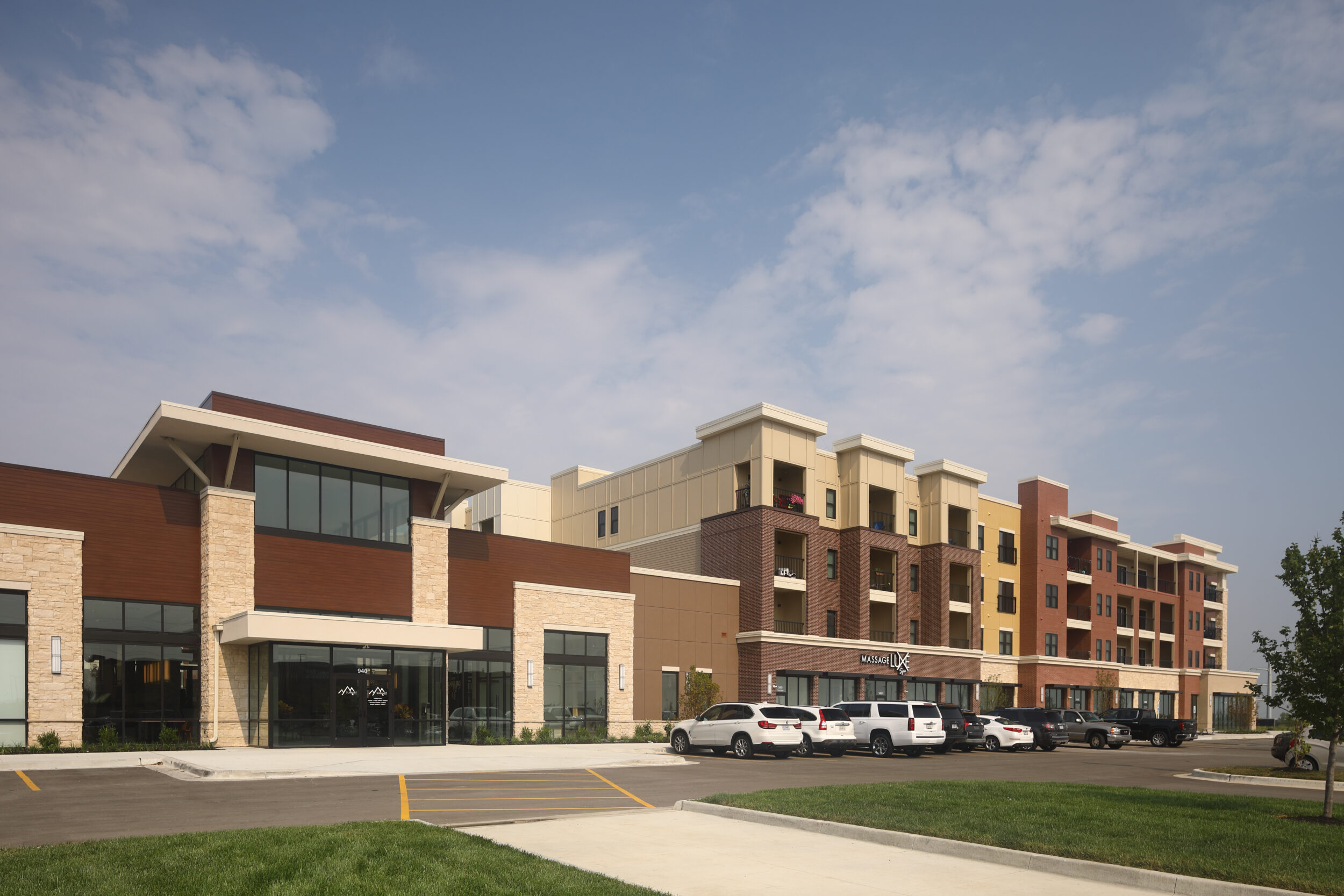
Summit at the Streets of West Pryor 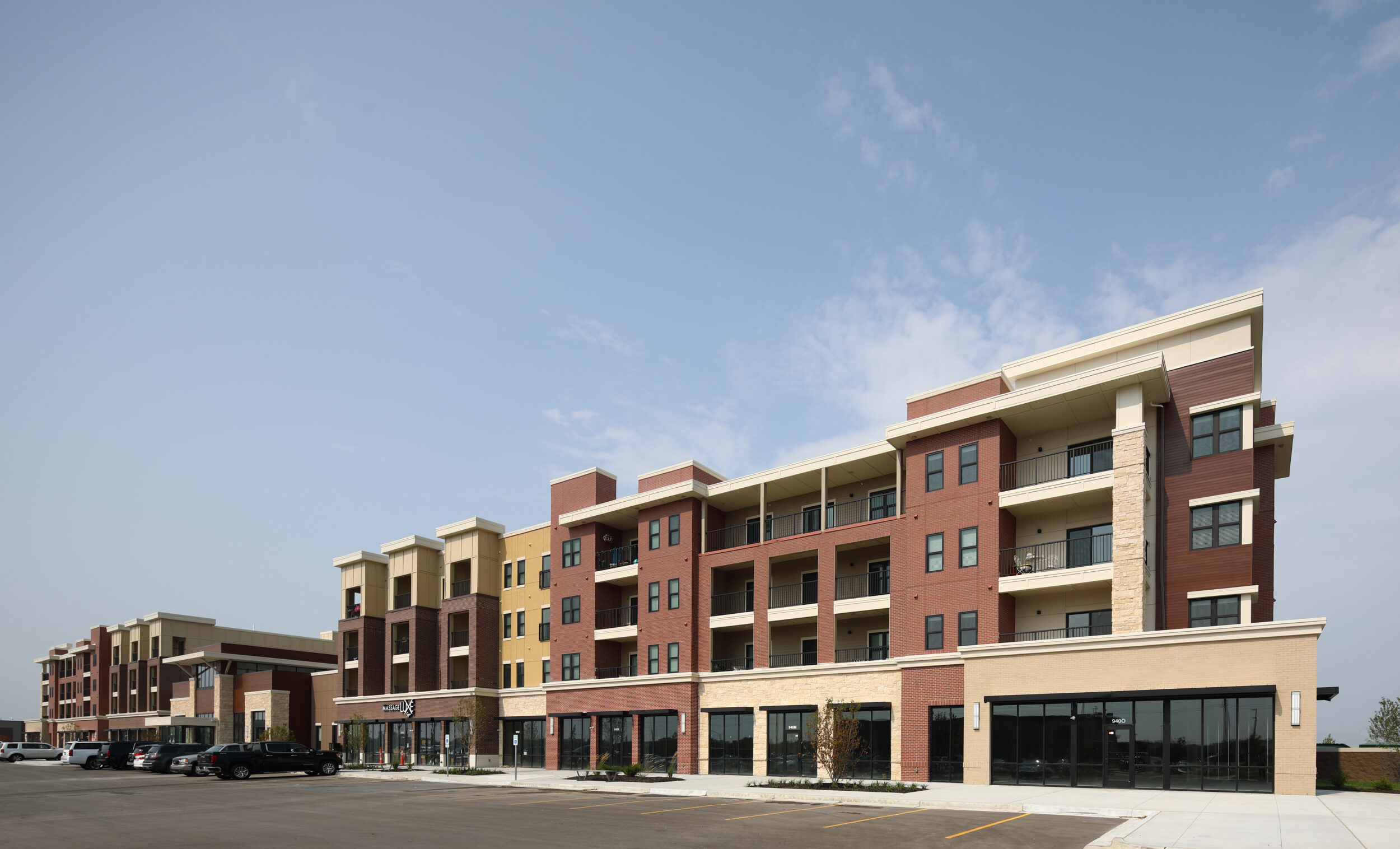
Summit at the Streets of West Pryor 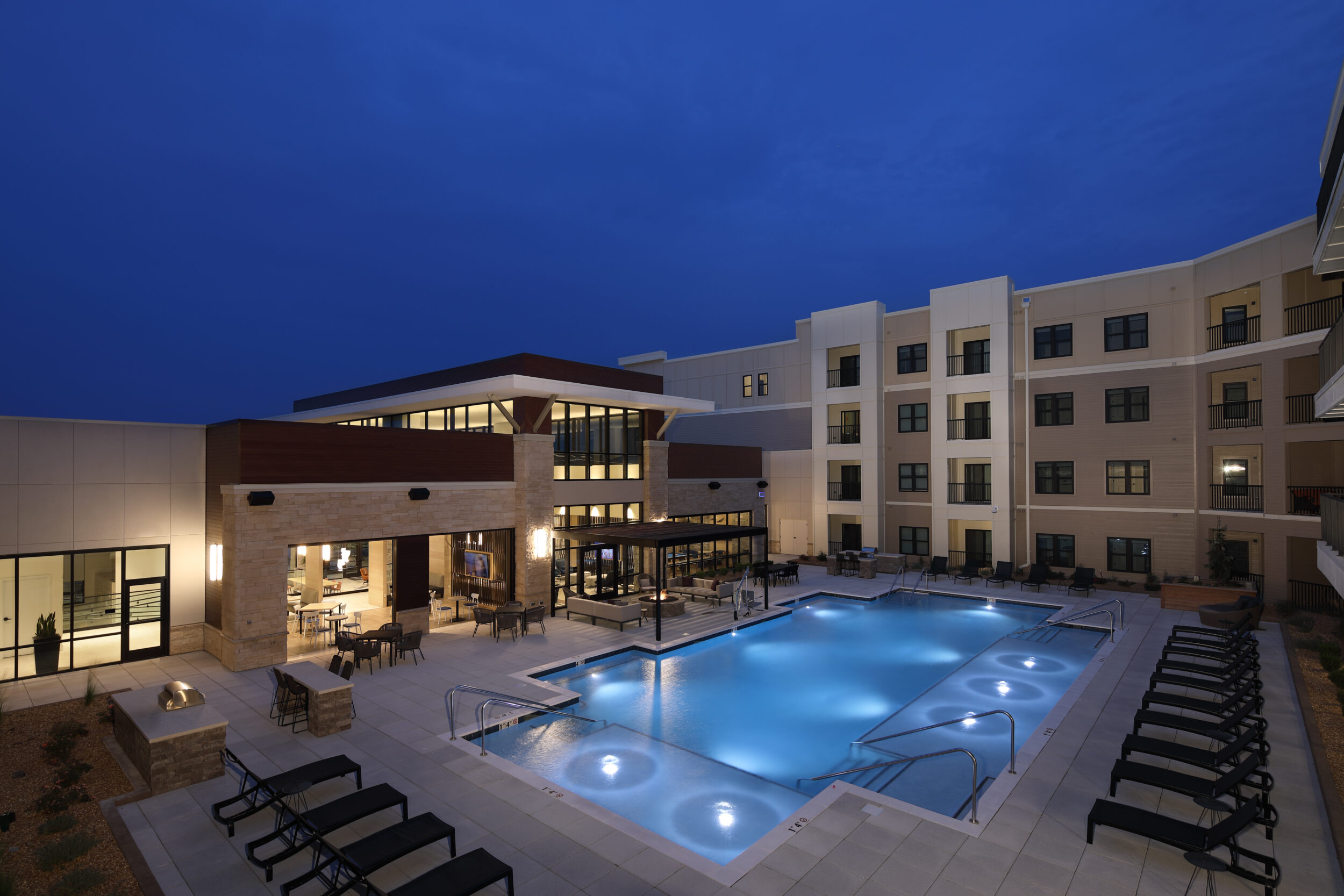
Summit at the Streets of West Pryor 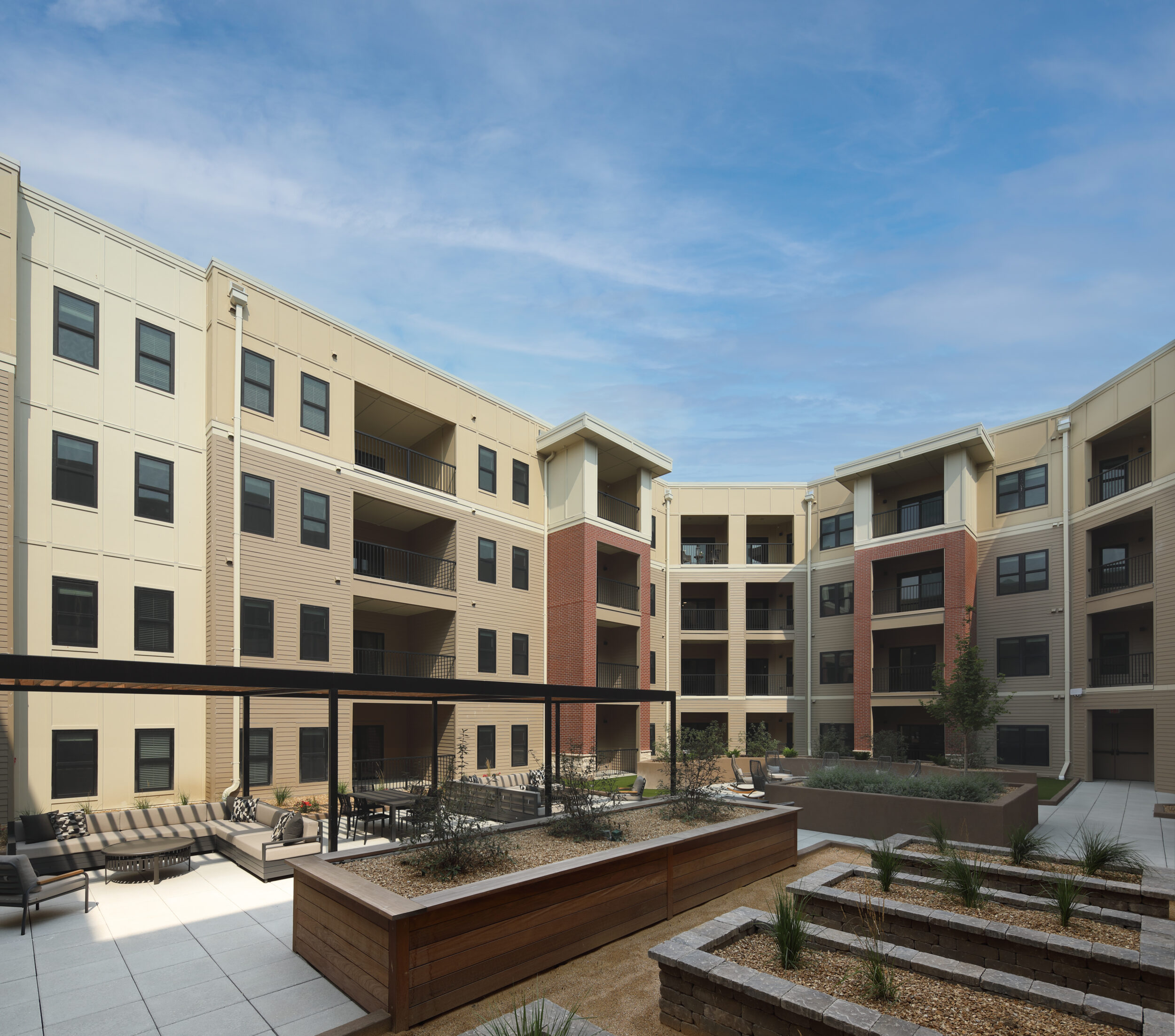
Summit at the Streets of West Pryor 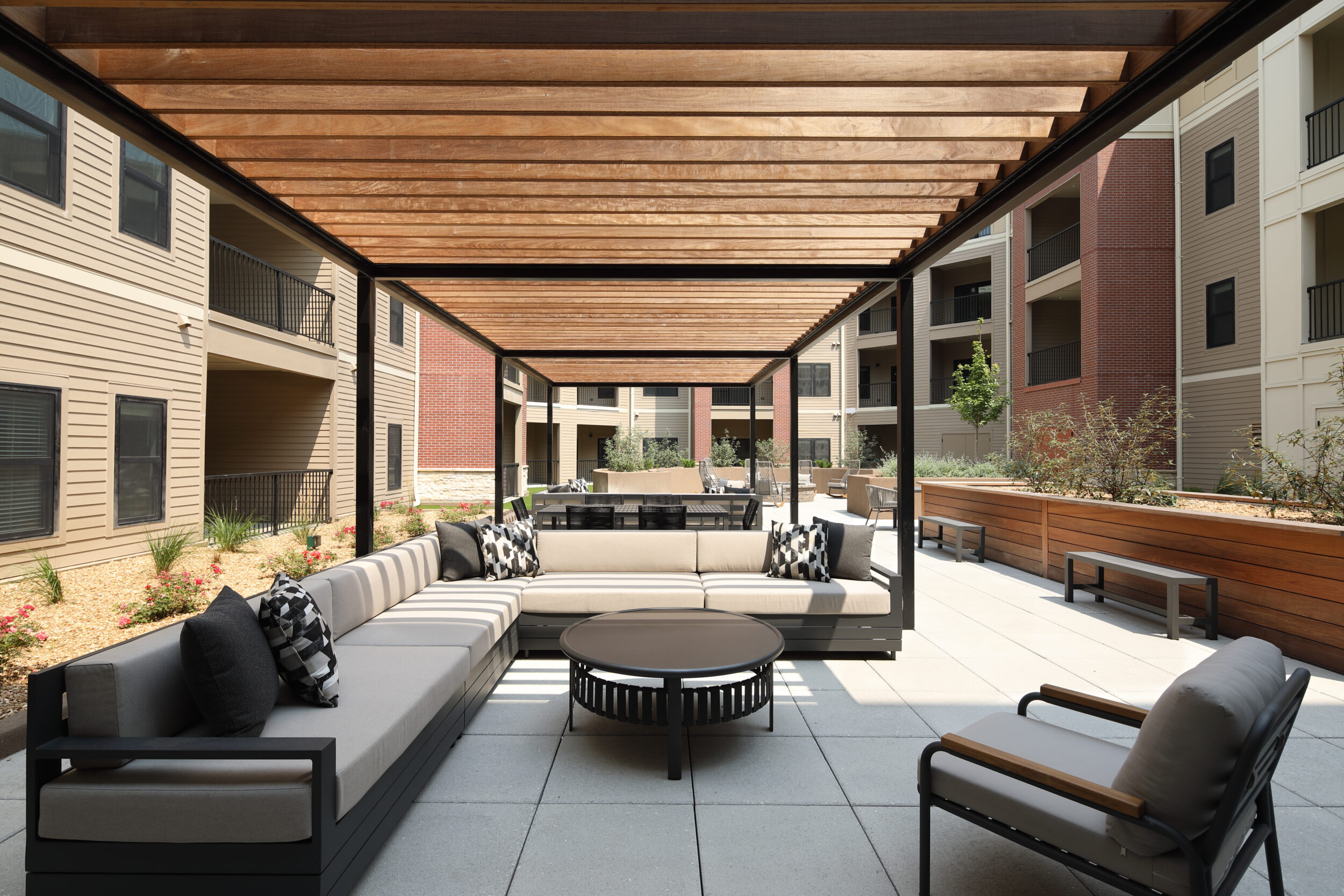
Summit at the Streets of West Pryor 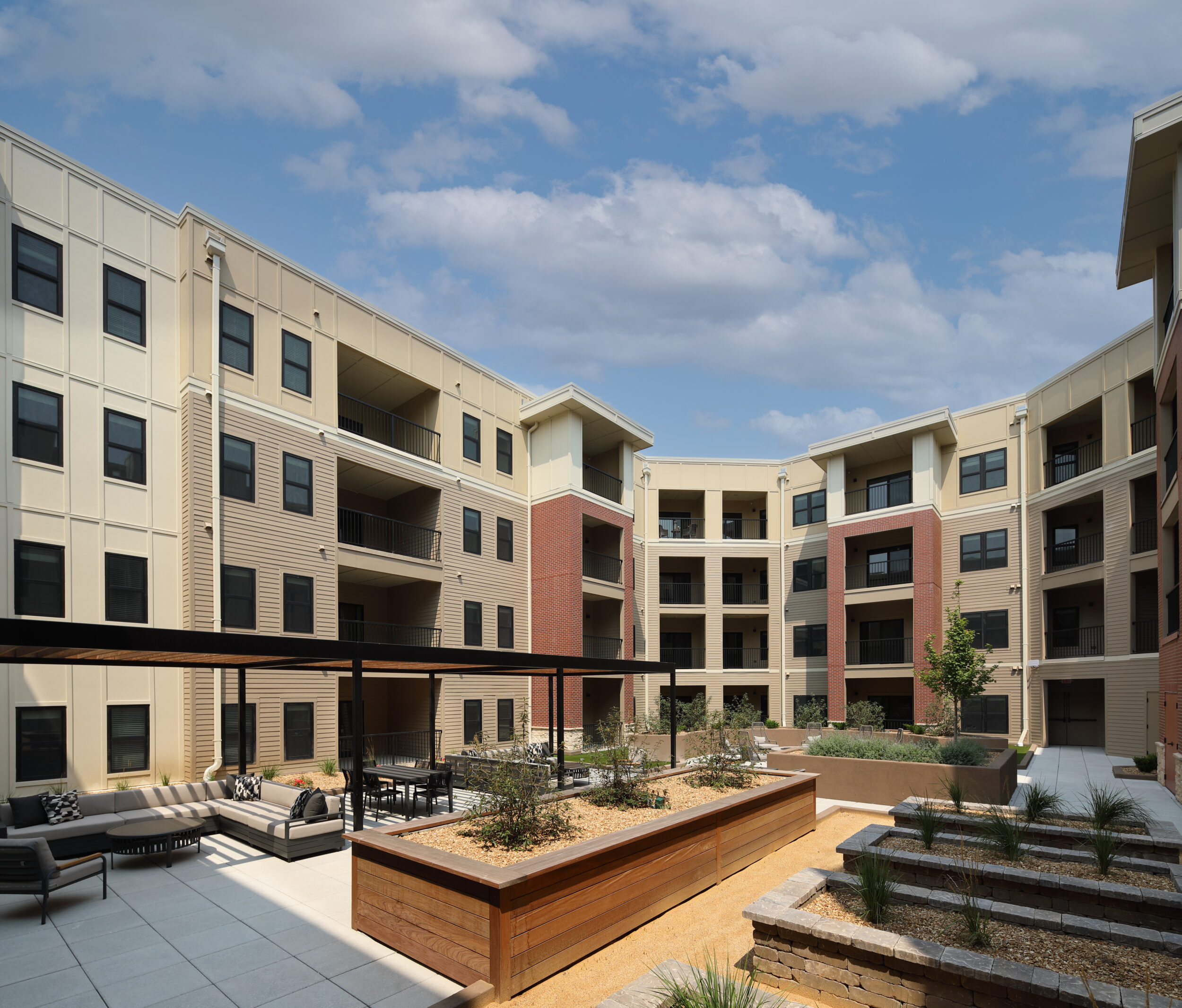
Summit at the Streets of West Pryor 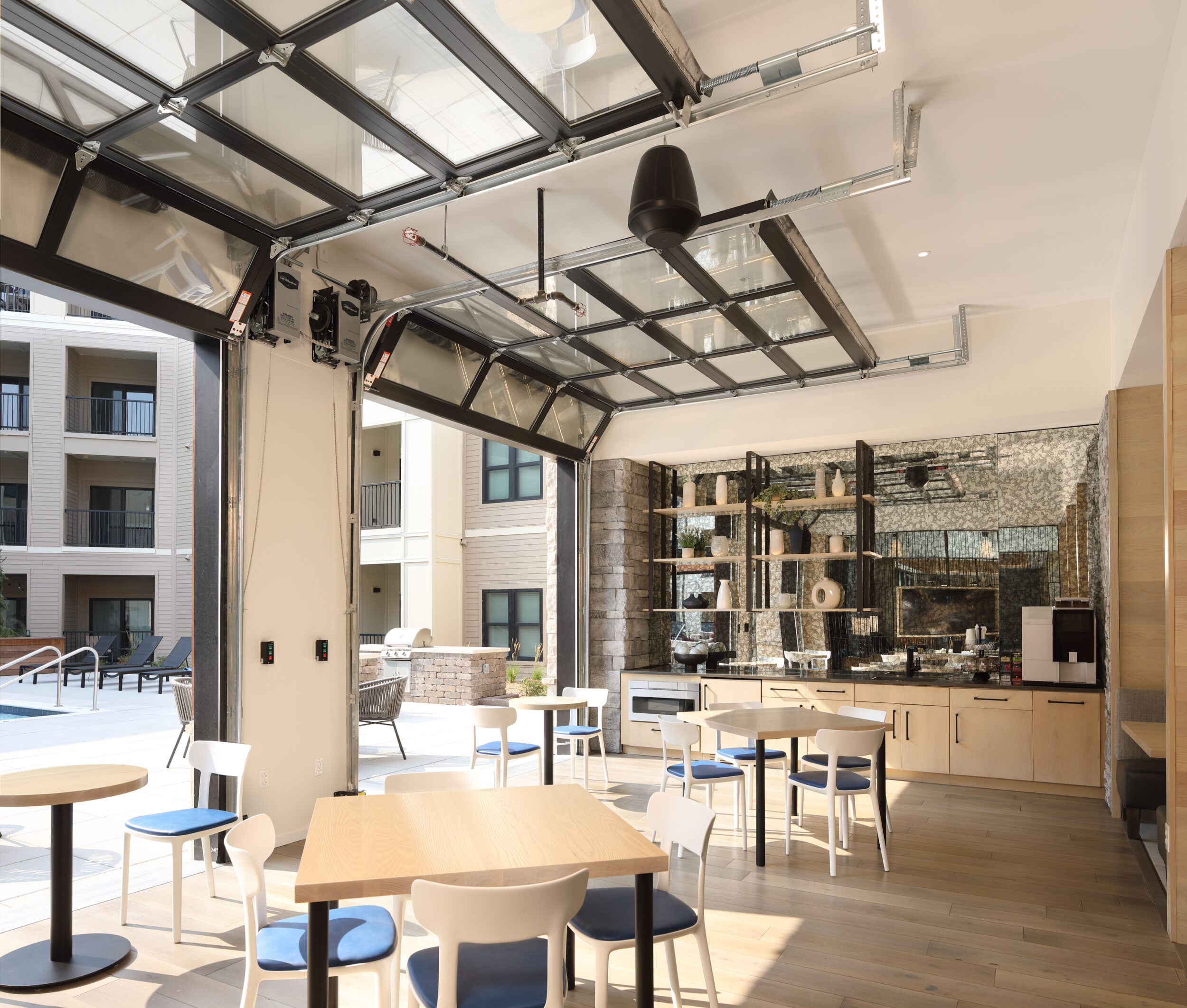
Summit at the Streets of West Pryor 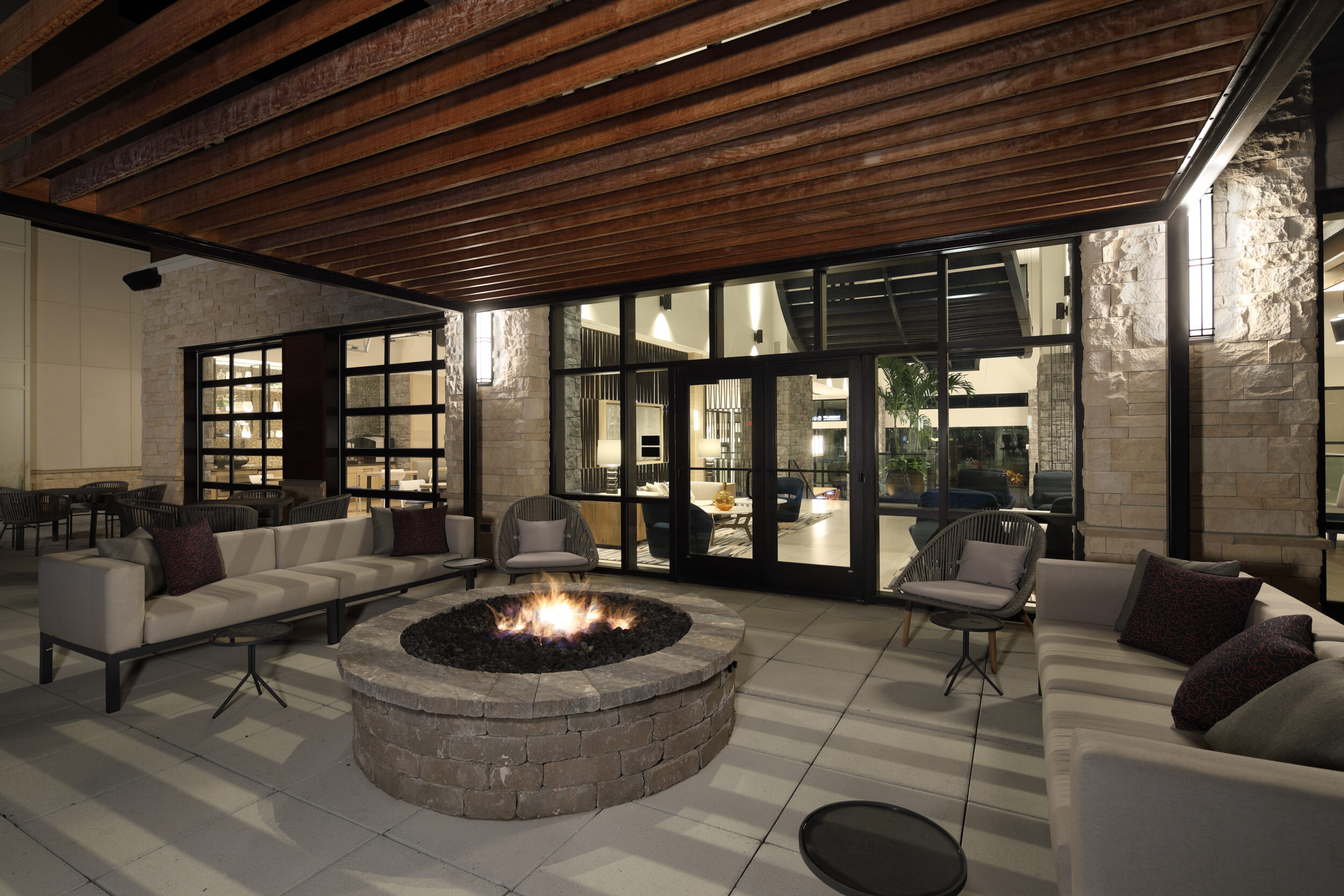
Summit at the Streets of West Pryor 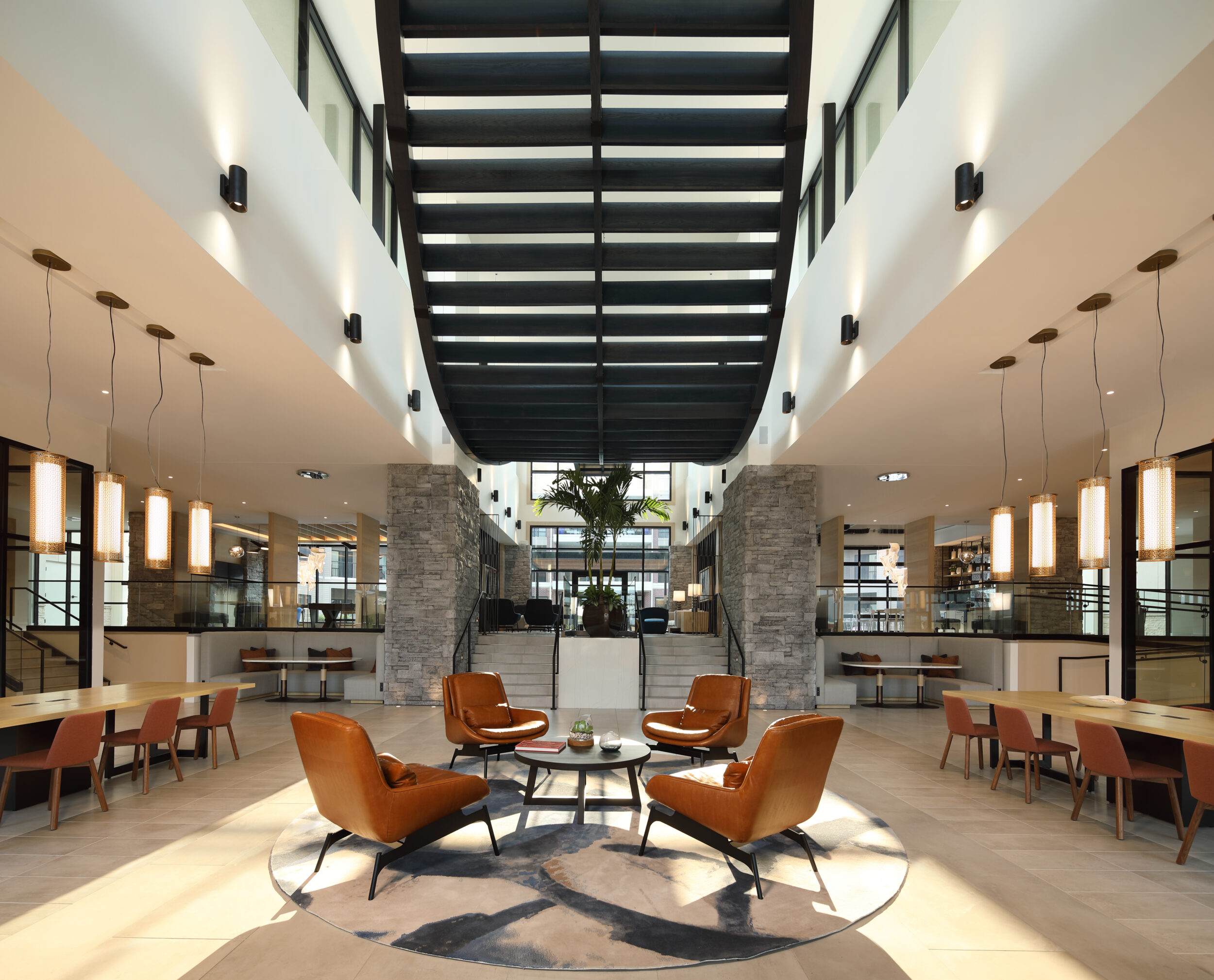
Summit at the Streets of West Pryor 
Summit at the Streets of West Pryor 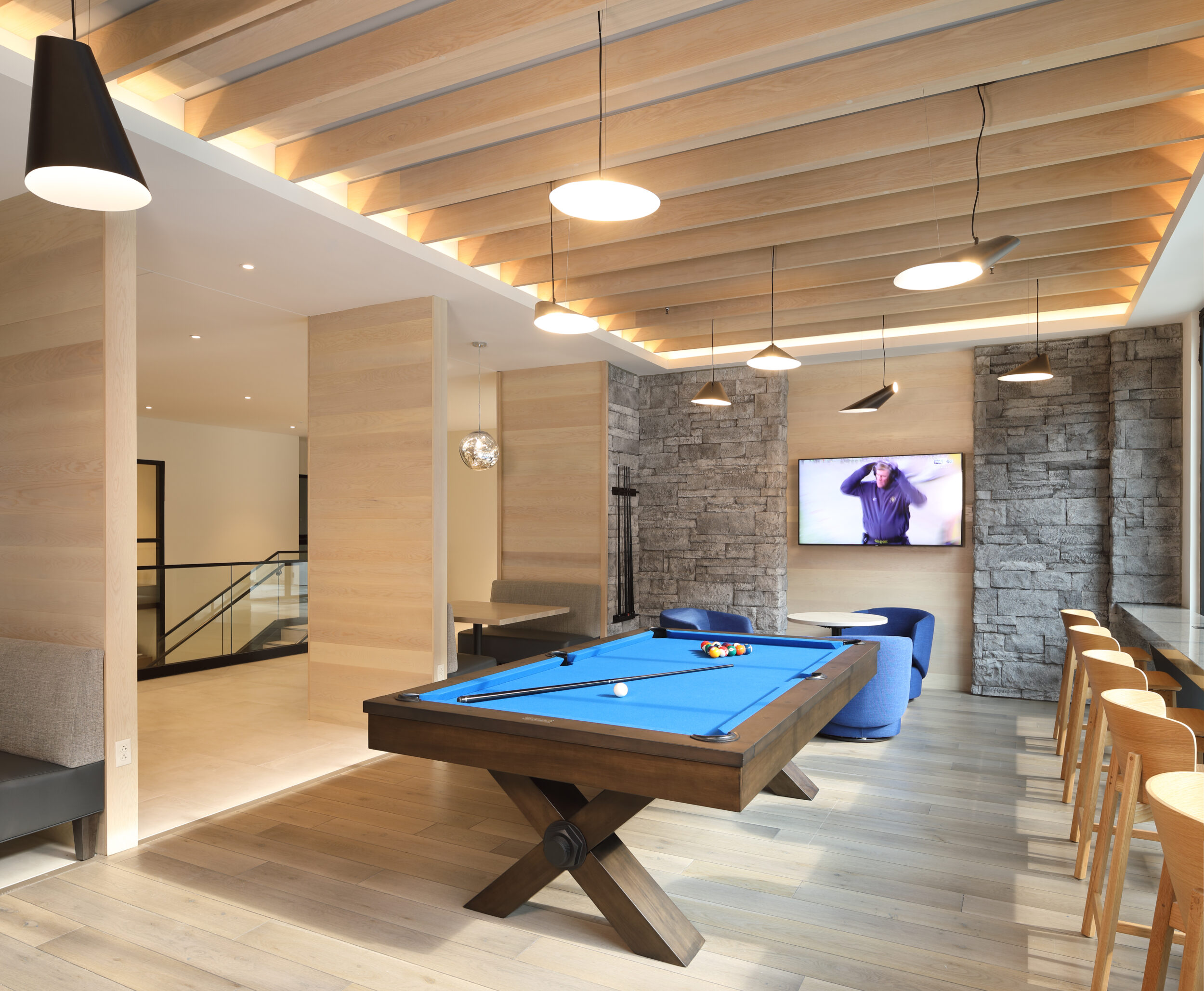
Summit at the Streets of West Pryor 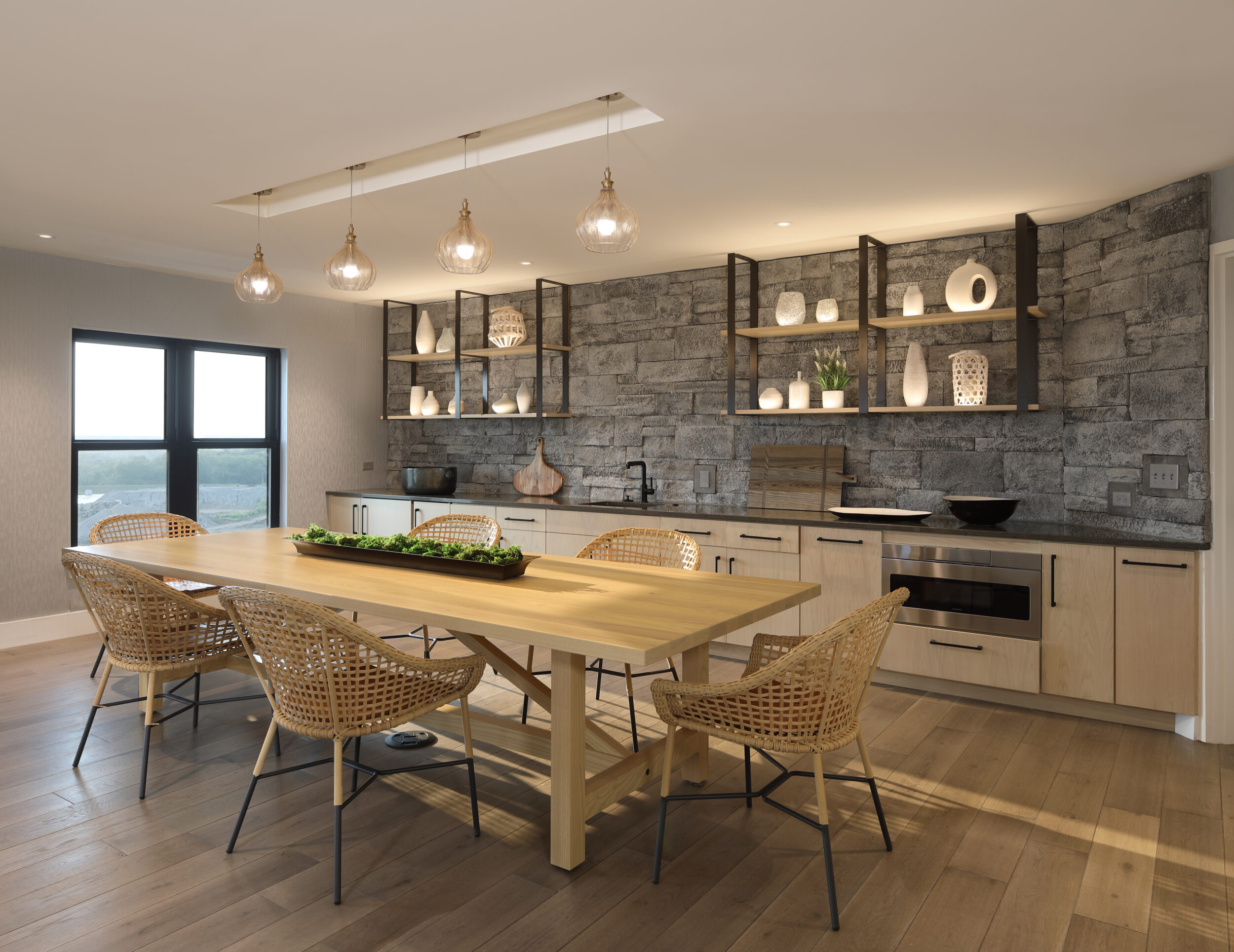
Summit at the Streets of West Pryor 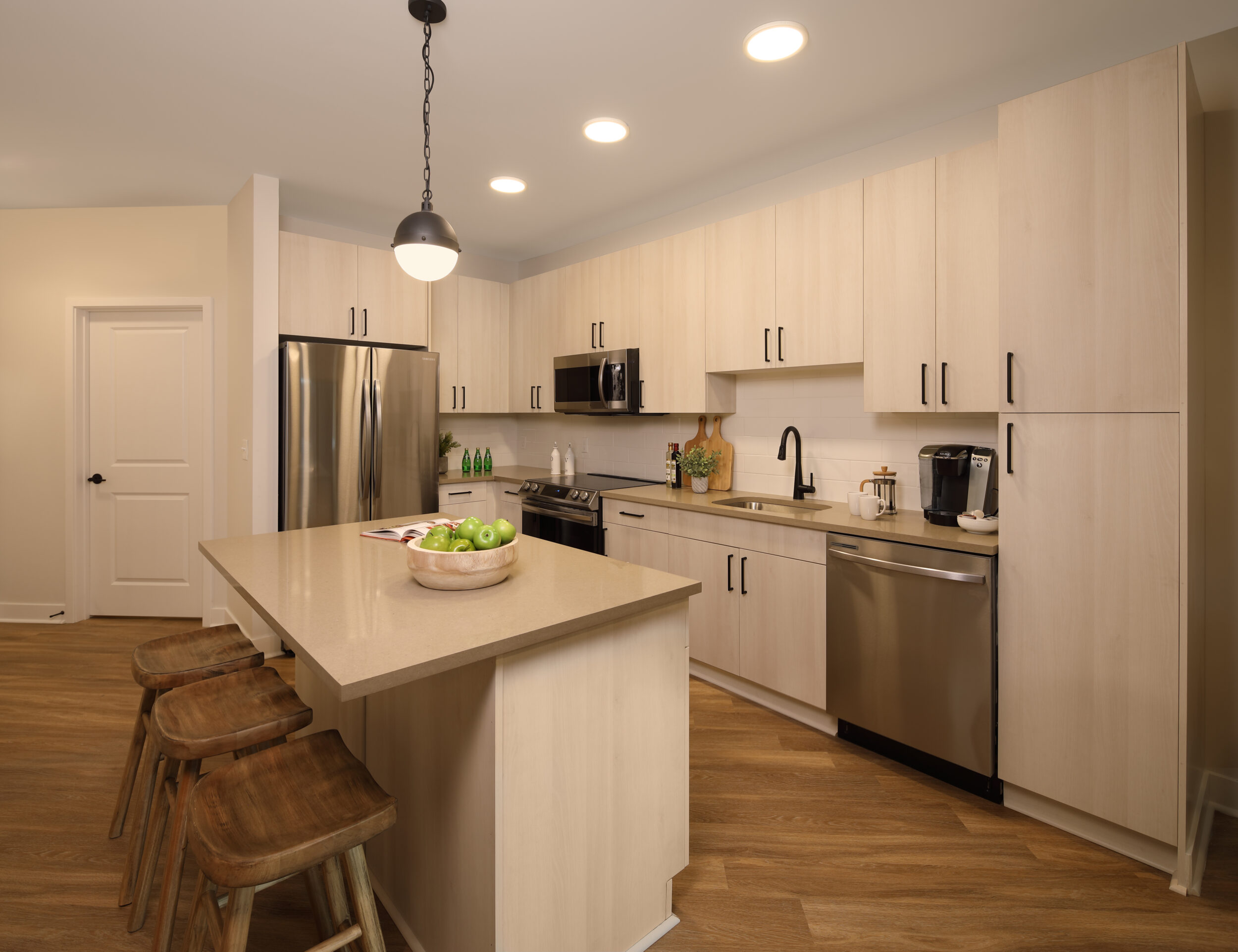
Summit at the Streets of West Pryor
Project Summary
Summit at West Pryor, phase one of the Streets of West Pryor, consists of 15,000 square feet of ground floor retail/restaurant space, a club house and 4 levels of residential apartments above that contain approximately 250 units. The residential component also includes amenity decks above the below grade structured parking garage with spaces for approximately 308 cars. The Streets of West Pryor is a 3-phase mixed-use development located at the Northwest corner of NW Pryor Road and Lowenstein Road in Lee’s Summit, MO.
Project Data
- Tegethoff Development
- Streets of West Pryor Development
- 4 story Building with Garage below
- 250 – 1 & 2 BR Units
- 15,000 sf Retail/Restaurant
- 200,000 sf Residential
- 173 – 1 and 2 bedroom units
- 2 Amenity Decks
- 2 Levels of structured parking for 208 cars
- 210 Parking Spaces on Surface Lot
- Interior Designer: RD Jones & Associates
- Phase 2 – Signature at West Pryor
- Phase 3 – Vanguard Villas




